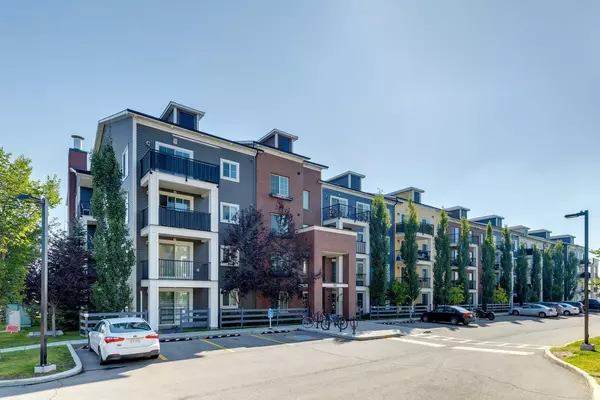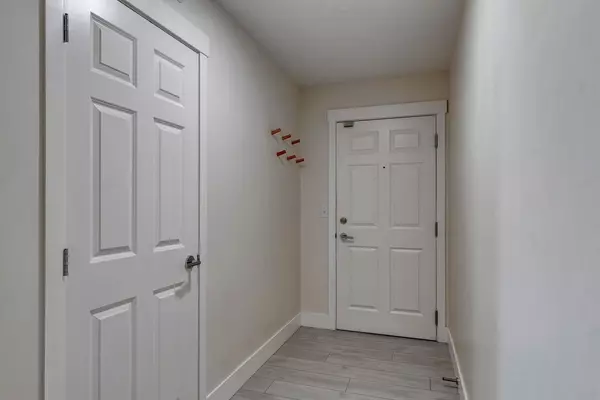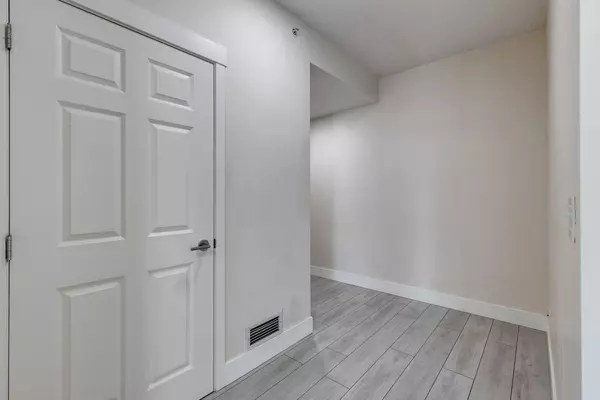For more information regarding the value of a property, please contact us for a free consultation.
99 Copperstone PARK SE #2418 Calgary, AB T2Z 5C9
Want to know what your home might be worth? Contact us for a FREE valuation!

Our team is ready to help you sell your home for the highest possible price ASAP
Key Details
Sold Price $325,000
Property Type Condo
Sub Type Apartment
Listing Status Sold
Purchase Type For Sale
Square Footage 911 sqft
Price per Sqft $356
Subdivision Copperfield
MLS® Listing ID A2079330
Sold Date 10/13/23
Style Low-Rise(1-4)
Bedrooms 2
Full Baths 2
Condo Fees $481/mo
Originating Board Calgary
Year Built 2017
Annual Tax Amount $1,521
Tax Year 2023
Property Description
Experience the best of condo living in this exceptional TOP FLOOR CORNER unit that boasts all the features you desire. This condo offers 2 bedrooms, 2 full baths, and comes loaded with numerous upgrades, making it the epitome of comfort and convenience. With over 900 square feet of space and not one, but two TITLED parking spots, this condo is a rare find.
Step inside to discover the convenience of in-suite laundry, a thoughtfully designed front closet with built-in organizer, energy-efficient LED lighting, an upgraded faucet fixture, stainless steel appliances, and elegant QUARTZ countertops.
Nestled in the community of Copperfield, the complex is discreetly tucked away and sits right across from a charming playground. Nature enthusiasts will appreciate the extensive walking path just outside your front door, and for those cozy evenings, there's a community fire pit and a quaint little library to enjoy.
This corner unit is bathed in natural light, thanks to additional windows, and being on the top floor, it provides an extra layer of serenity. Step out onto the balcony, where you'll find space for your BBQ and seating, perfect for soaking in the fresh air.
The well-thought-out layout places the 2 bedrooms and 2 baths on either side of the kitchen and in-suite laundry, offering privacy and functionality. Storage is abundant with an extra cabinet beside the kitchen, built-in drawers in the front entry closet, and additional shelving in the laundry room. Plus, there's a full-sized storage locker separate from the unit.
Copperfield, located in SE Calgary, is a vibrant community with easy access to Stoney Trail and Deerfoot Trail. It boasts numerous parks, extensive walking paths, shops, restaurants, groceries, and essential amenities. South Trail Crossing shopping mall is just a short drive away on 130 Avenue SE.
Low condo fees sweeten the deal, and for pet lovers, the board approval allows for pets. Quick possession is also an option. Don't let this incredible opportunity slip through your fingers. Book your showing today and secure your chance to call this remarkable corner unit your own. It's the largest unit in Copperfield III, and it won't last long!
Location
Province AB
County Calgary
Area Cal Zone Se
Zoning SR
Direction NE
Rooms
Other Rooms 1
Interior
Interior Features Ceiling Fan(s), Closet Organizers, Double Vanity, Elevator, Granite Counters, Kitchen Island, No Smoking Home, Track Lighting
Heating Baseboard, Natural Gas
Cooling None
Flooring Ceramic Tile, Vinyl Plank
Appliance Dishwasher, Electric Stove, ENERGY STAR Qualified Dryer, ENERGY STAR Qualified Washer, Microwave, Microwave Hood Fan, Refrigerator
Laundry In Unit
Exterior
Parking Features Garage Door Opener, Guest, Heated Garage, Parkade, Paved, Secured, Stall, Underground
Garage Spaces 1.0
Garage Description Garage Door Opener, Guest, Heated Garage, Parkade, Paved, Secured, Stall, Underground
Community Features Park, Playground, Schools Nearby, Shopping Nearby, Sidewalks, Street Lights, Walking/Bike Paths
Amenities Available Elevator(s), Gazebo, Park, Playground, Visitor Parking
Roof Type Asphalt Shingle
Porch Balcony(s)
Exposure NE
Total Parking Spaces 2
Building
Story 4
Architectural Style Low-Rise(1-4)
Level or Stories Single Level Unit
Structure Type Brick,Concrete,Stone,Vinyl Siding,Wood Frame
Others
HOA Fee Include Common Area Maintenance,Heat,Insurance,Professional Management,Reserve Fund Contributions,Sewer,Snow Removal,Water
Restrictions Pet Restrictions or Board approval Required,Pets Allowed
Tax ID 83227908
Ownership Private
Pets Allowed Restrictions
Read Less



