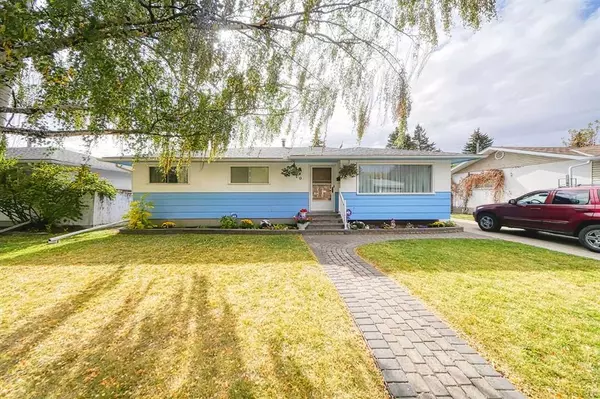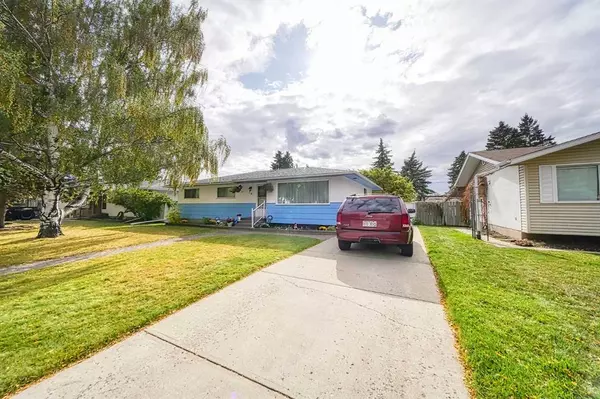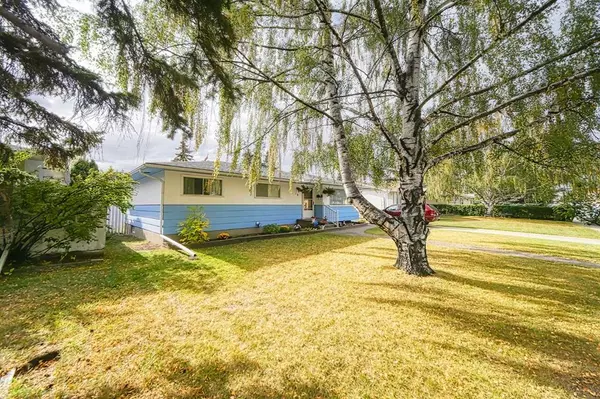For more information regarding the value of a property, please contact us for a free consultation.
19 Arbour CRES SE Calgary, AB T2J 0X5
Want to know what your home might be worth? Contact us for a FREE valuation!

Our team is ready to help you sell your home for the highest possible price ASAP
Key Details
Sold Price $532,500
Property Type Single Family Home
Sub Type Detached
Listing Status Sold
Purchase Type For Sale
Square Footage 1,068 sqft
Price per Sqft $498
Subdivision Acadia
MLS® Listing ID A2082660
Sold Date 10/13/23
Style Bungalow
Bedrooms 3
Full Baths 1
Half Baths 1
Originating Board Calgary
Year Built 1961
Annual Tax Amount $2,940
Tax Year 2023
Lot Size 5,500 Sqft
Acres 0.13
Property Description
Welcome to 19 Arbour Crescent SE. This 1068 sq ft Keith built Bungalow is in immaculate condition. Original owner and pride of ownership shows throughout. Ideally located on a quiet crescent in Acadia, this 3 bdrm home has great curb appeal with custom stone walkway and planters. It features redone hardwood floors in the living room, dining room and down the hallway. There are 3 bedrooms on the main floor and the primary bedroom has a 2 piece ensuite. The kitchen and bathrooms were upgraded in 2000. The kitchen has beautiful cabinets, a built-in dishwasher and built in china cabinet. The 4 piece main bath rounds out this floor. The basement is developed with a huge family room, bar area with sink and laundry room /utility room. The south facing back yard is very sunny and offers lots of privacy. The shingles and Hot water tank have recently been replaced. Added bonus is the paved back lane. Acadia is a great community and features the Acadia Recreation Center, indoor tennis courts and plenty of parks and playgrounds This home is in a fantastic location close to schools, shopping and transit. Book your showing today!
Location
Province AB
County Calgary
Area Cal Zone S
Zoning R-C1
Direction N
Rooms
Other Rooms 1
Basement Finished, Full
Interior
Interior Features Ceiling Fan(s), No Animal Home, No Smoking Home, Separate Entrance, Wet Bar
Heating Forced Air
Cooling None
Flooring Carpet, Hardwood, Linoleum
Appliance Dishwasher, Dryer, Electric Stove, Freezer, Refrigerator, Washer, Window Coverings
Laundry In Basement
Exterior
Parking Features Off Street, Parking Pad
Garage Description Off Street, Parking Pad
Fence Fenced
Community Features Park, Playground, Pool, Schools Nearby, Shopping Nearby, Tennis Court(s)
Roof Type Asphalt Shingle
Porch Patio
Lot Frontage 54.99
Exposure N
Total Parking Spaces 3
Building
Lot Description Back Lane, Landscaped, Private
Foundation Poured Concrete
Architectural Style Bungalow
Level or Stories One
Structure Type Wood Frame
Others
Restrictions None Known
Tax ID 83206971
Ownership Private
Read Less



