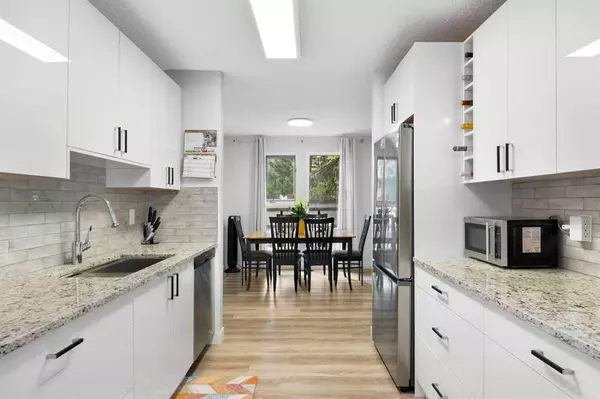For more information regarding the value of a property, please contact us for a free consultation.
2210 Oakmoor DR SW #31 Calgary, AB T2V 4R4
Want to know what your home might be worth? Contact us for a FREE valuation!

Our team is ready to help you sell your home for the highest possible price ASAP
Key Details
Sold Price $405,000
Property Type Townhouse
Sub Type Row/Townhouse
Listing Status Sold
Purchase Type For Sale
Square Footage 1,235 sqft
Price per Sqft $327
Subdivision Palliser
MLS® Listing ID A2084436
Sold Date 10/13/23
Style 2 Storey
Bedrooms 3
Full Baths 2
Half Baths 1
Condo Fees $505
Originating Board Calgary
Year Built 1976
Annual Tax Amount $1,751
Tax Year 2023
Property Description
Beautifully renovated 3 bedroom END unit! This inviting sanctuary is chalked full of modern updates that perfectly blend style with function such as sophisticated laminate flooring with great durability, a light and neutral colour pallet, all new stylish bathrooms, a gourmet kitchen and a newly opened up floor plan providing exceptional connectivity. Flanking the new, modern kitchen are 2 extensive eating areas allowing ample options for family meals and entertaining. The stunning kitchen inspires culinary creativity featuring stainless steel appliances, sleek white cabinets and timeless subway tile backsplash. A gorgeous, whitewashed floor to ceiling brick encased fireplace is the charming focal point in the spacious living room encouraging relaxation on cool evening. Spend the warm months on the massive deck in the low-maintenance yard enjoying barbeques or just soaking up the sun nestled amongst soaring trees. Retreat at the end of the day to the primary bedroom on the upper level, where an updated and private ensuite will have you feeling spoiled daily. 2 additional bedrooms are also on this level along with another stylishly updated bathroom. The finished basement offers a ton more versatile space for movies, games, play, guests, an office, a gym and more! Incredibly located within walking distance to schools, Oakridge Mall, Southland Leisure Centre, South Glenmore Park and more!
Location
Province AB
County Calgary
Area Cal Zone S
Zoning M-C1 d75
Direction E
Rooms
Other Rooms 1
Basement Finished, Full
Interior
Interior Features Low Flow Plumbing Fixtures, Recessed Lighting, Soaking Tub, Storage
Heating Forced Air, Natural Gas
Cooling None
Flooring Carpet, Laminate, Tile
Fireplaces Number 1
Fireplaces Type Brick Facing, Living Room, Mantle, Wood Burning
Appliance Dishwasher, Electric Stove, Range Hood, Refrigerator, Washer/Dryer
Laundry In Basement
Exterior
Parking Features Off Street, Stall
Garage Description Off Street, Stall
Fence Fenced
Community Features Park, Playground, Pool, Schools Nearby, Shopping Nearby, Sidewalks, Street Lights
Amenities Available Parking, Visitor Parking
Roof Type Asphalt Shingle
Porch Deck
Exposure E
Total Parking Spaces 2
Building
Lot Description Back Yard, Low Maintenance Landscape, Landscaped, Many Trees
Foundation Poured Concrete
Architectural Style 2 Storey
Level or Stories Two
Structure Type Wood Frame,Wood Siding
Others
HOA Fee Include Insurance,Maintenance Grounds,Parking,Professional Management,Reserve Fund Contributions,Snow Removal
Restrictions Pet Restrictions or Board approval Required
Ownership Private
Pets Allowed Restrictions
Read Less



