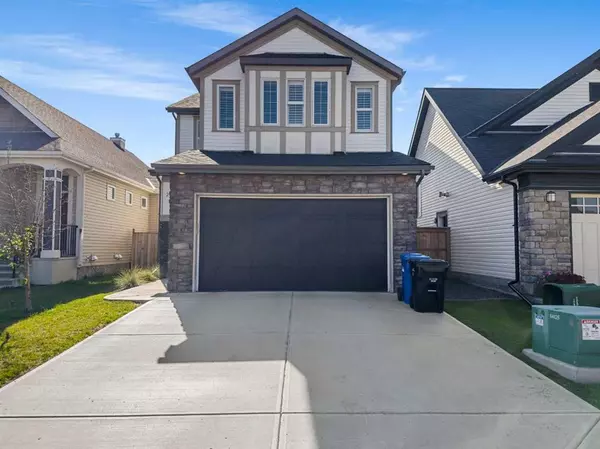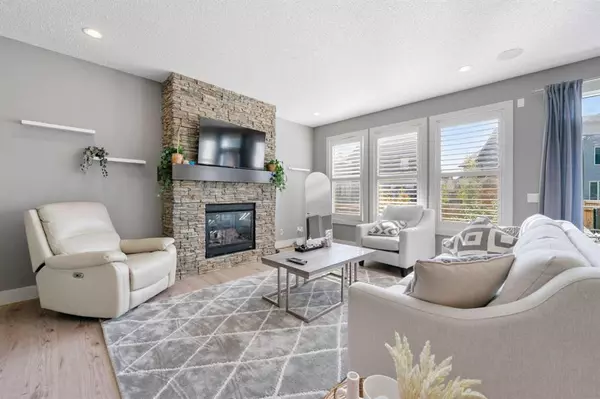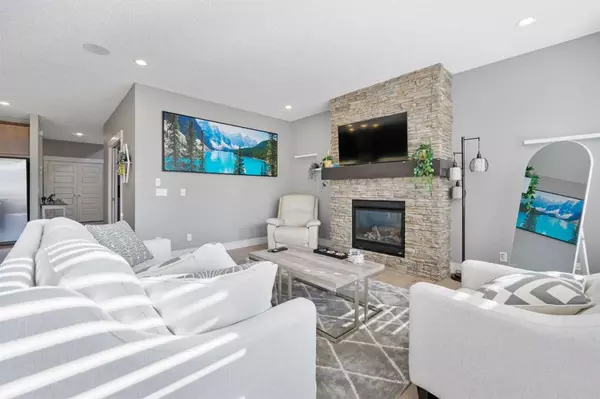For more information regarding the value of a property, please contact us for a free consultation.
21 Copperpond LN SE Calgary, AB T2Z 5A8
Want to know what your home might be worth? Contact us for a FREE valuation!

Our team is ready to help you sell your home for the highest possible price ASAP
Key Details
Sold Price $740,000
Property Type Single Family Home
Sub Type Detached
Listing Status Sold
Purchase Type For Sale
Square Footage 2,432 sqft
Price per Sqft $304
Subdivision Copperfield
MLS® Listing ID A2081904
Sold Date 10/13/23
Style 2 Storey
Bedrooms 5
Full Baths 3
Half Baths 1
Originating Board Calgary
Year Built 2014
Annual Tax Amount $4,488
Tax Year 2023
Lot Size 3,896 Sqft
Acres 0.09
Property Description
OPEN HOUSE- SATURDAY, SEPTEMBER 30 1:00 - 3:00 P.M. This magnificent two-story residence is the embodiment of luxury and functionality, offering an abundance of space and exquisite features. Situated in a family oriented neighborhood of Copperfield, this 5-bedroom gem with 3.5 bathrooms, a finished basement, and a bonus room is sure to exceed your expectations. As you enter, you'll be captivated by the grandeur of the 18-foot main ceiling, which creates a sense of space and elegance throughout the main floor. The list of features is simply outstanding: The chef's open kitchen is a masterpiece, adorned with elegant quartz countertops and top-of-the-line stainless steel appliances. The oversized island, complete with a breakfast bar, provides both a focal point and a practical workspace for culinary creations. Adjacent to the kitchen is the dining area, where large windows bathe the space in natural light, creating a warm and inviting atmosphere for family meals and gatherings. A spacious office on the main floor ensures you have a dedicated space to work from home with comfort and productivity in mind. The laundry area and mudroom are thoughtfully designed for convenience and organization, while the half bath adds to the functionality. Upstairs, you'll find a spacious primary bedroom complete with an ensuite bathroom, walk-in closet, and all the amenities you need for a peaceful retreat. Additionally, three more generously sized bedrooms and a family bathroom provide ample space for the entire family. The bonus room upstairs offers a versatile space for relaxation and entertainment. The finished basement is a true gem, featuring the fifth bedroom and a full bathroom for guests. The flex area is perfect for movie nights with the family or entertainment with friends, equipped with a wet bar, shelving, sink, wine rack, and a refrigerator. Extra space for your gym and Peloton. Step outside to your fully fenced yard, a private oasis where you can unwind, play, or luxuriate in the hot tub. This home seamlessly combines luxurious finishes and thoughtful design to create a space that is both beautiful and functional. Furniture and others included with home, please see inclusions and exclusions.
Location
Province AB
County Calgary
Area Cal Zone Se
Zoning R-1
Direction N
Rooms
Other Rooms 1
Basement Finished, Full
Interior
Interior Features Closet Organizers, Granite Counters, High Ceilings, Kitchen Island, No Animal Home, No Smoking Home, Open Floorplan, Walk-In Closet(s)
Heating Forced Air
Cooling Central Air
Flooring Carpet, Laminate
Fireplaces Number 1
Fireplaces Type Gas
Appliance Built-In Electric Range, Built-In Oven, Dishwasher, Dryer, Garage Control(s), Microwave, Range Hood, Refrigerator, Washer, Window Coverings
Laundry Laundry Room, Main Level
Exterior
Parking Features Double Garage Attached, Insulated
Garage Spaces 2.0
Garage Description Double Garage Attached, Insulated
Fence Fenced
Community Features Playground, Schools Nearby, Shopping Nearby, Sidewalks, Street Lights
Roof Type Asphalt Shingle
Porch Deck
Lot Frontage 34.25
Exposure N
Total Parking Spaces 4
Building
Lot Description Back Yard, Landscaped, Level, Rectangular Lot
Foundation Poured Concrete
Architectural Style 2 Storey
Level or Stories Two
Structure Type Stone,Vinyl Siding
Others
Restrictions None Known
Tax ID 83225190
Ownership Private
Read Less



