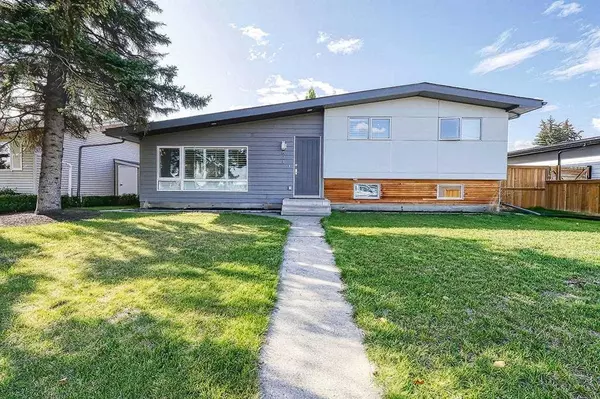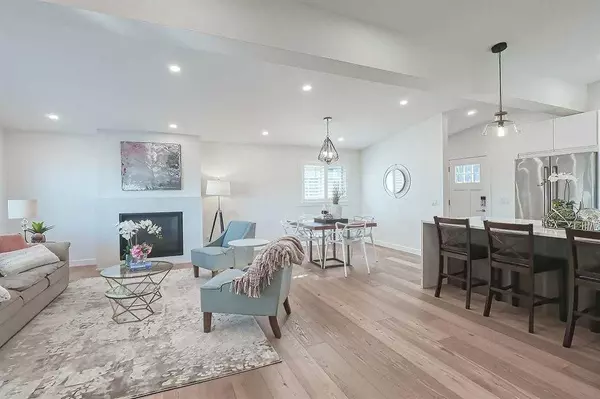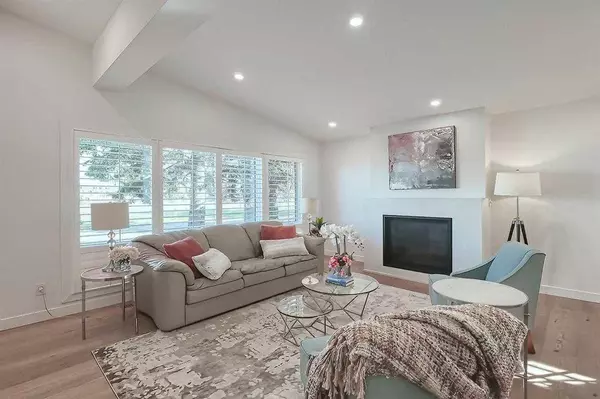For more information regarding the value of a property, please contact us for a free consultation.
621 Agate CRES SE Calgary, AB T2J 0Z4
Want to know what your home might be worth? Contact us for a FREE valuation!

Our team is ready to help you sell your home for the highest possible price ASAP
Key Details
Sold Price $770,000
Property Type Single Family Home
Sub Type Detached
Listing Status Sold
Purchase Type For Sale
Square Footage 1,119 sqft
Price per Sqft $688
Subdivision Acadia
MLS® Listing ID A2085425
Sold Date 10/13/23
Style 4 Level Split
Bedrooms 4
Full Baths 3
Originating Board Calgary
Year Built 1961
Annual Tax Amount $4,311
Tax Year 2023
Lot Size 5,500 Sqft
Acres 0.13
Property Description
OUTSTANDING location in this EXTENSIVELY RENOVATED 4 level split. Modern open concept main floor with vaulted ceilings and wide plank hardwood floors. Quality workmanship throughout including quartz countertops, recessed lighting, high end window shutter blinds and KitchenAid appliances including gas stove and double undermount sinks. Total of 4 bedrooms and 3 full baths. Master bedroom has a beautiful ensuite with walkthrough custom closets, double sinks and a large standup shower. Third level boasts 2 bedrooms, a full bath and laundry room. Fully developed 4th level with family/rec room and large storage room. Newer windows, high efficiency furnace and hot water tank, rough-in plumbing/electrical for central A/C. (Note to EV Drivers) upgraded electrical with 240v to the garage. Smart home upgrades including CAT6 ethernet through the whole house, adjustable color recessed smart lights and schlage smart locks. Large, sunny west facing backyard with deck and oversized double rear garage with paved lane. This beautiful home is located across from a playground and centrally located to schools, shopping malls, Fish Creek Park and transportation.
Location
Province AB
County Calgary
Area Cal Zone S
Zoning R-C1
Direction E
Rooms
Other Rooms 1
Basement Finished, Full
Interior
Interior Features Kitchen Island, Open Floorplan, Quartz Counters, Recessed Lighting, Storage, Vaulted Ceiling(s)
Heating High Efficiency, Forced Air, Natural Gas
Cooling None
Flooring Carpet, Tile, Vinyl Plank
Fireplaces Number 1
Fireplaces Type Gas
Appliance Dishwasher, Dryer, Garage Control(s), Gas Stove, Microwave, Refrigerator, Washer, Water Softener, Window Coverings
Laundry Laundry Room, Lower Level
Exterior
Parking Features Double Garage Detached, Oversized
Garage Spaces 2.0
Garage Description Double Garage Detached, Oversized
Fence Fenced
Community Features None
Roof Type Asphalt Shingle
Porch Deck
Lot Frontage 16.7
Total Parking Spaces 2
Building
Lot Description Back Lane, Paved
Foundation Poured Concrete
Architectural Style 4 Level Split
Level or Stories 4 Level Split
Structure Type Stucco,Wood Frame,Wood Siding
Others
Restrictions None Known
Tax ID 83217325
Ownership Private
Read Less



