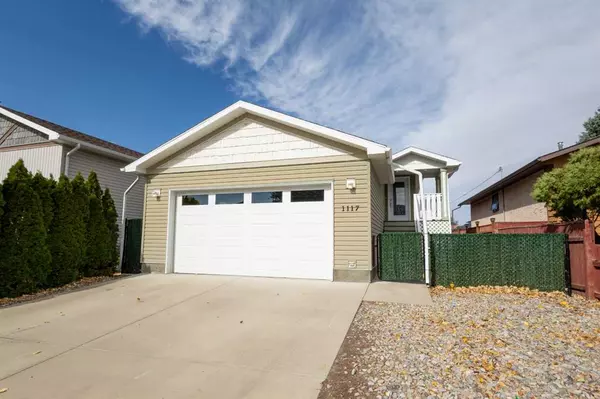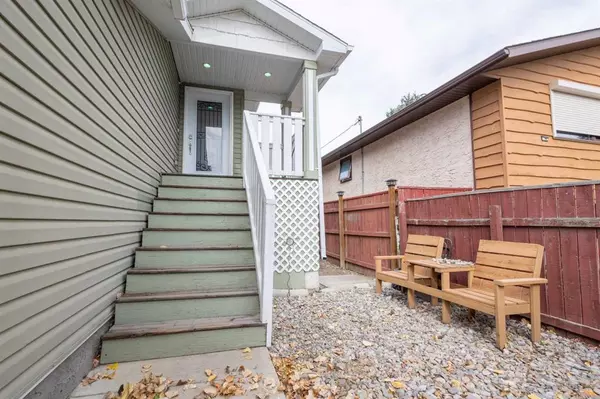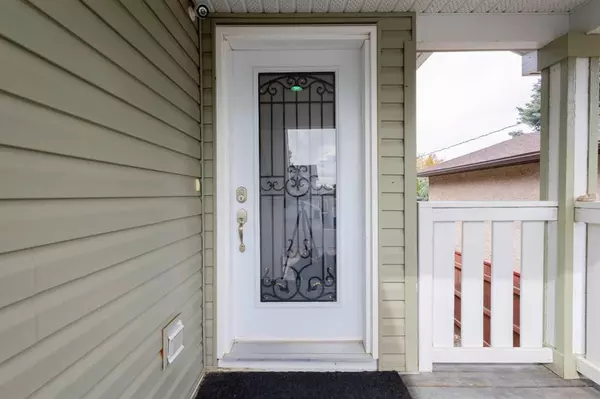For more information regarding the value of a property, please contact us for a free consultation.
1117 43 AVE N Lethbridge, AB T1H6C2
Want to know what your home might be worth? Contact us for a FREE valuation!

Our team is ready to help you sell your home for the highest possible price ASAP
Key Details
Sold Price $365,000
Property Type Single Family Home
Sub Type Detached
Listing Status Sold
Purchase Type For Sale
Square Footage 1,341 sqft
Price per Sqft $272
Subdivision Legacy Ridge / Hardieville
MLS® Listing ID A2083967
Sold Date 10/13/23
Style Bungalow
Bedrooms 3
Full Baths 2
Originating Board Lethbridge and District
Year Built 2009
Annual Tax Amount $3,789
Tax Year 2023
Lot Size 6,420 Sqft
Acres 0.15
Property Description
Step into 1117 43 Ave N and it will feel like home! Nestled in the heart of a vibrant community, this charming residence offers the perfect balance of comfort and convenience. Once you step foot into this beautiful home, you'll notice just how much room you'll have for the entire family. Featuring a spacious living room immediately after stepping inside, you'll be able to shape this space into whatever you want. Moving to the back of the house, the kitchen is nice and open. Creating meals in this area will certainly be a hit! There's also a nice dining room area that can easily hold a decent-sized table. The main level hosts a beautiful primary bedroom that includes a gorgeous 4pc ensuite bathroom. Two additional bedrooms and a 4pc bathroom are just down the hall from the primary bedroom. Equipped with an unfinished basement, you can truly make the lower level into your dream space! That's not all as there's also a double attached garage and a private backyard with a rolling gate for additional parking access. This home provides plenty of opportunity, so make sure you contact your favourite Realtor today before it's gone!
Location
Province AB
County Lethbridge
Zoning R-L
Direction S
Rooms
Other Rooms 1
Basement Full, Unfinished
Interior
Interior Features High Ceilings, Pantry, Soaking Tub
Heating Central, Natural Gas
Cooling Central Air
Flooring Carpet, Laminate
Appliance See Remarks
Laundry Main Level
Exterior
Parking Features Double Garage Attached
Garage Spaces 2.0
Garage Description Double Garage Attached
Fence Fenced
Community Features Park, Playground, Schools Nearby, Shopping Nearby, Street Lights
Roof Type Asphalt Shingle
Porch Deck
Lot Frontage 40.0
Total Parking Spaces 4
Building
Lot Description Back Lane, Back Yard, Front Yard, Level, Rectangular Lot
Foundation Poured Concrete
Architectural Style Bungalow
Level or Stories One
Structure Type Vinyl Siding,Wood Frame
Others
Restrictions None Known
Tax ID 83397583
Ownership Private
Read Less



