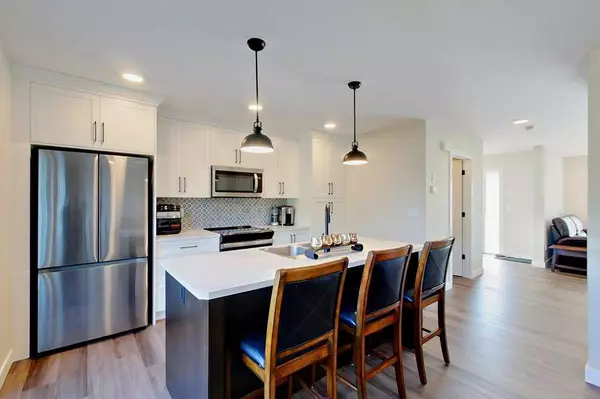For more information regarding the value of a property, please contact us for a free consultation.
43 Hampton CRES Sylvan Lake, AB T4S 0N2
Want to know what your home might be worth? Contact us for a FREE valuation!

Our team is ready to help you sell your home for the highest possible price ASAP
Key Details
Sold Price $485,000
Property Type Single Family Home
Sub Type Detached
Listing Status Sold
Purchase Type For Sale
Square Footage 1,417 sqft
Price per Sqft $342
Subdivision Hampton Pointe
MLS® Listing ID A2081046
Sold Date 10/13/23
Style 2 Storey
Bedrooms 3
Full Baths 2
Half Baths 1
Originating Board Central Alberta
Year Built 2022
Annual Tax Amount $3,576
Tax Year 2023
Lot Size 4,344 Sqft
Acres 0.1
Property Description
***NEAR PERFECT, LIKE NEW 2 STORY WITH OVERSIZED TRIPLE GARAGE, BACKING ONTO PAVED BACK ALLEY AND TREES!***. This 1417 sqft, 2 storey house is showhome quality with a spacious main level boasting tons of natural light, LED pot lights, bright paint tones, luxury vinyl plank flooring, and 2 piece bathroom. Enjoy the open designed kitchen/dining room with loads of modern cabinets to the ceiling, upgraded stainless steel appliances, upgraded fixtures, tiled backsplash, pot and pans drawers with a built in pantry, and an eat up island. Large living room with big windows and electric fireplace. Retreat upstairs to the large master bedroom with ensuite and walk-in closet. 2 more bedrooms, additional 4 piece bathroom, and laundry are perfect for the growing family. Tons of upgrades including central air conditioning. Rear deck is perfect for BBQing. Awesome 3 car garage, fully finished with large radiant heater and wired for 220V, designed to match with the home. Extra parking pad on the side for your RV or toys. The best of both worlds with a rear paved alley and mature tree reserve. Quiet crescent, walking distance to the lake, shopping, and all amenities. National new home warranty transferable to Buyer.
Location
Province AB
County Red Deer County
Zoning R5
Direction S
Rooms
Basement Full, Unfinished
Interior
Interior Features Walk-In Closet(s)
Heating Forced Air, Natural Gas
Cooling Central Air
Flooring Carpet, Vinyl Plank
Fireplaces Number 1
Fireplaces Type Electric, Living Room
Appliance Dishwasher, Microwave, Refrigerator, Stove(s)
Laundry Upper Level
Exterior
Garage 220 Volt Wiring, Heated Garage, Off Street, Parking Pad, Triple Garage Detached
Garage Spaces 2.0
Garage Description 220 Volt Wiring, Heated Garage, Off Street, Parking Pad, Triple Garage Detached
Fence Fenced
Community Features None
Roof Type Asphalt Shingle
Porch Deck, Porch
Lot Frontage 37.0
Total Parking Spaces 5
Building
Lot Description Back Lane, Back Yard, No Neighbours Behind
Foundation Poured Concrete
Architectural Style 2 Storey
Level or Stories Two
Structure Type Aluminum Siding ,Vinyl Siding,Wood Frame
Others
Restrictions None Known
Tax ID 84875600
Ownership Other
Read Less
GET MORE INFORMATION




