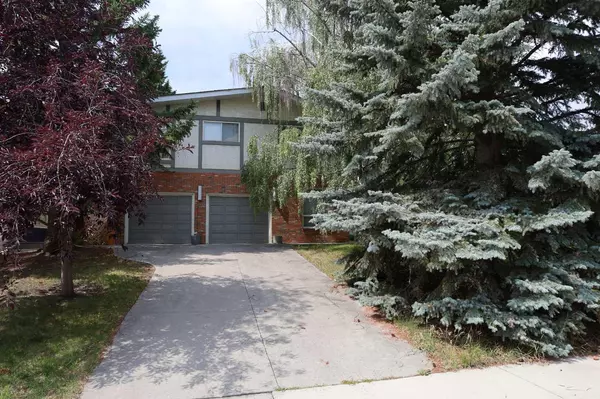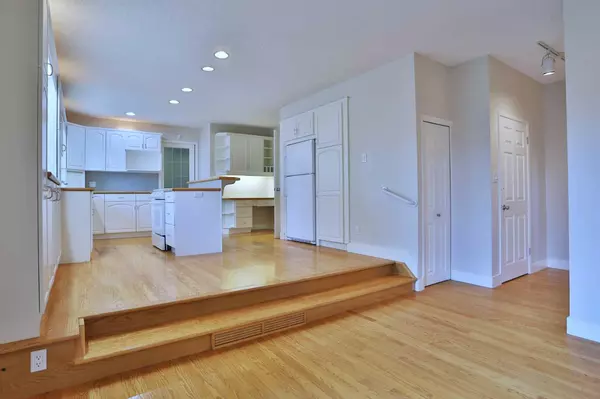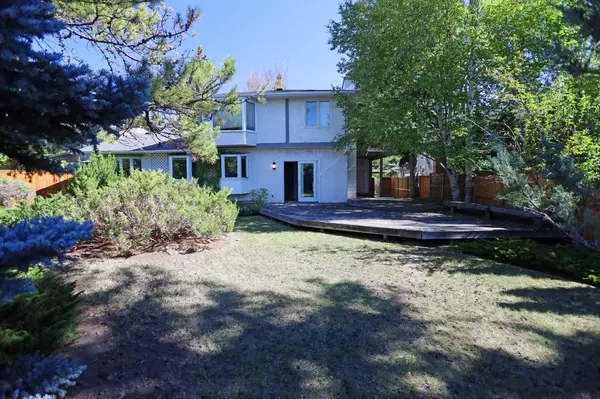For more information regarding the value of a property, please contact us for a free consultation.
2427 Uxbridge DR NW Calgary, AB T2N 3Z8
Want to know what your home might be worth? Contact us for a FREE valuation!

Our team is ready to help you sell your home for the highest possible price ASAP
Key Details
Sold Price $1,210,000
Property Type Single Family Home
Sub Type Detached
Listing Status Sold
Purchase Type For Sale
Square Footage 3,240 sqft
Price per Sqft $373
Subdivision University Heights
MLS® Listing ID A2081314
Sold Date 10/13/23
Style 2 Storey
Bedrooms 5
Full Baths 2
Half Baths 1
Originating Board Calgary
Year Built 1967
Annual Tax Amount $7,820
Tax Year 2023
Lot Size 9,827 Sqft
Acres 0.23
Property Description
Incredible opportunity to make your home in this custom-built two storey backing West onto the University of Calgary West Campus Park in the highly sought-after community of University Heights. This warm & inviting home offers 5 bedrooms up, extensive hardwood floors, sunny eat-in kitchen with loads of cabinet space, oversized 2 car garage & private treed backyard with huge deck & mature landscaping. Located on this 70x140ft lot on this quiet crescent, this fully finished home has a wonderful open concept living/dining room with 2 bow windows, bright family room with wood-burning fireplace & dynamite media room with built-ins & adjoining home office. With views of the backyard, the white kitchen has 2 garden bay windows, island with raised bar & phone desk. Upstairs there are 5 (!) bedrooms & 2 full baths, including the West-facing master with walk-in closet & window seat, built-in cabinets & ensuite with glassblock window & shower/tub with full tile surround. The family bathroom has 2 sinks, separate shower & relaxing jetted tub. Between the bedrooms, there is fabulous bonus room area with parquet floors, built-in bookcase & private balcony. The lower level is finished with a huge games room, rec room & tons of extra space for storage. Main floor laundry room with built-in cabinets & access into the oversized garage. The West backyard is fully fenced & landscaped, complete with built-in benches on the deck, mature shrubs & trees plus a gate to the back alley & West Campus Park. A truly sensational home in one of Northwest Calgary's most exclusive neighbourhoods, in this prime location just minutes to University of Calgary community schools, Foothills Medical Centre & the new Arthur J.E. Child Comprehensive Cancer Centre, Alberta Children's Hospital, Market Mall & quick easy access to Bow River pathway system, transit & downtown.
Location
Province AB
County Calgary
Area Cal Zone Nw
Zoning R-C1
Direction E
Rooms
Other Rooms 1
Basement Finished, Full
Interior
Interior Features Bookcases, Breakfast Bar, Built-in Features, Central Vacuum, Double Vanity, French Door, Jetted Tub, Kitchen Island, Laminate Counters, Soaking Tub, Storage, Walk-In Closet(s)
Heating Forced Air, Natural Gas
Cooling None
Flooring Carpet, Ceramic Tile, Hardwood, Linoleum, Parquet
Fireplaces Number 1
Fireplaces Type Family Room, Gas Starter, Wood Burning
Appliance Dishwasher, Dryer, Electric Stove, Refrigerator, Washer, Water Conditioner, Window Coverings
Laundry Laundry Room, Main Level
Exterior
Parking Features Double Garage Attached, Garage Faces Front, Oversized
Garage Spaces 2.0
Garage Description Double Garage Attached, Garage Faces Front, Oversized
Fence Fenced
Community Features Park, Playground, Schools Nearby, Shopping Nearby
Roof Type Asphalt Shingle
Porch Balcony(s), Deck
Lot Frontage 70.02
Exposure E
Total Parking Spaces 4
Building
Lot Description Back Lane, Back Yard, Front Yard, Garden, No Neighbours Behind, Landscaped, Rectangular Lot, Views
Foundation Poured Concrete
Architectural Style 2 Storey
Level or Stories Two
Structure Type Brick,Stucco,Wood Frame
Others
Restrictions None Known
Tax ID 82961018
Ownership Private
Read Less



