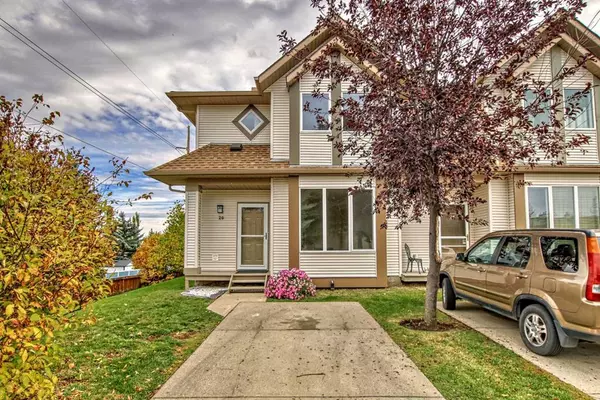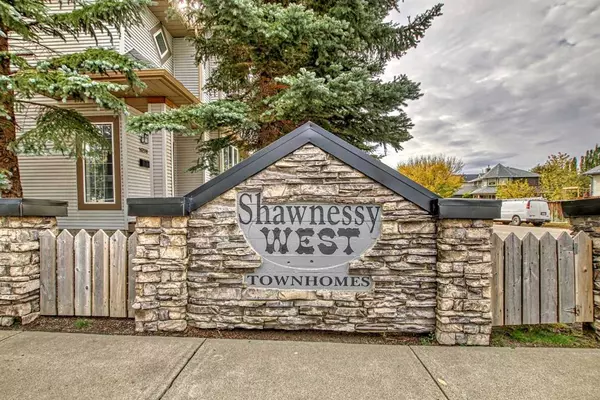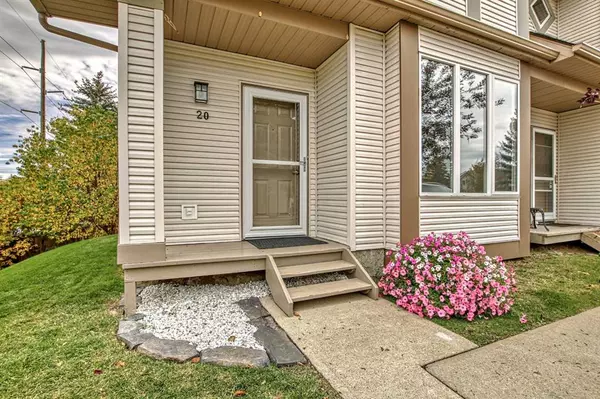For more information regarding the value of a property, please contact us for a free consultation.
20 Shawbrooke CT SW Calgary, AB T2Y 3G2
Want to know what your home might be worth? Contact us for a FREE valuation!

Our team is ready to help you sell your home for the highest possible price ASAP
Key Details
Sold Price $402,000
Property Type Townhouse
Sub Type Row/Townhouse
Listing Status Sold
Purchase Type For Sale
Square Footage 1,027 sqft
Price per Sqft $391
Subdivision Shawnessy
MLS® Listing ID A2083291
Sold Date 10/13/23
Style 2 Storey
Bedrooms 3
Full Baths 1
Half Baths 1
Condo Fees $444
Originating Board Calgary
Year Built 1994
Annual Tax Amount $1,702
Tax Year 2023
Lot Size 1,620 Sqft
Acres 0.04
Property Description
Excellent property available for sale in precise community of Shawnessy. This 3 Bedroom 2 story end unit is well maintained and renovated with modern lightings and fixtures and new flooring and carpets. School and playgrounds within the walking distance and only 8 mins drive to Stony highway. The main floor has a living room with hardwood flooring and Gas fireplace. Goings few steps up is the dining area and a decent size kitchen with quartz countertops and newly renovated wood cabinets. From the dining area you can walk out to beautiful patio to enjoy your evenings. The main floor also has a 2 piece washroom. Proceeding to upper floor you will find a bright and appealing master bedroom with walk-in closet. Also on Main floor you will find 2 more bedrooms and a 4 piece washroom. Going down to the Partially finished basement you will find fully finished Rec and unfinished mechanical/Laundry/ storage room. This decent size condo unit offers various condo services and 2 assigned parking spots. With parks and playgrounds nearby, this property is a perfect opportunity for a growing family.
Location
Province AB
County Calgary
Area Cal Zone S
Zoning M-CG d44
Direction W
Rooms
Basement Full, Partially Finished
Interior
Interior Features Open Floorplan, Quartz Counters, Storage, Walk-In Closet(s)
Heating Forced Air
Cooling None
Flooring Carpet, Ceramic Tile, Hardwood
Fireplaces Number 1
Fireplaces Type Gas
Appliance Dishwasher, Electric Stove, Microwave, Range Hood, Refrigerator
Laundry In Basement
Exterior
Parking Features Assigned, Off Street
Garage Description Assigned, Off Street
Fence Fenced
Community Features Park, Playground, Schools Nearby, Shopping Nearby, Street Lights
Amenities Available Other, Snow Removal
Roof Type Asphalt Shingle
Porch Balcony(s)
Lot Frontage 20.31
Exposure SW
Total Parking Spaces 2
Building
Lot Description Cul-De-Sac, Landscaped, Street Lighting, Other, Rectangular Lot
Foundation Poured Concrete
Architectural Style 2 Storey
Level or Stories Two
Structure Type Vinyl Siding,Wood Frame,Wood Siding
Others
HOA Fee Include Common Area Maintenance,Electricity,Insurance,Professional Management,Snow Removal
Restrictions None Known
Tax ID 83223110
Ownership Private
Pets Allowed Yes
Read Less



