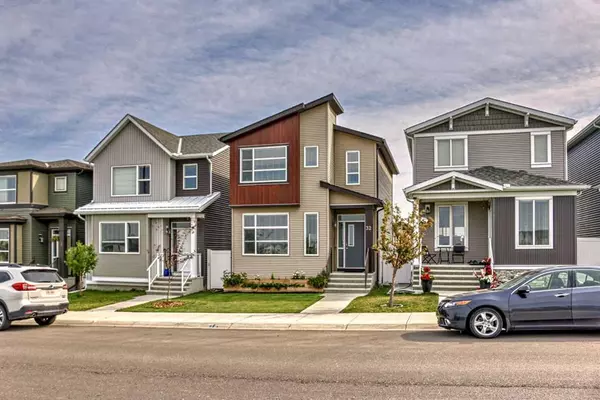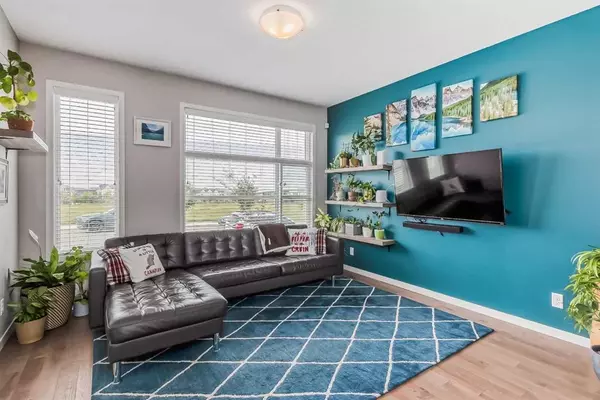For more information regarding the value of a property, please contact us for a free consultation.
32 Howse DR NE Calgary, AB T3P 0V4
Want to know what your home might be worth? Contact us for a FREE valuation!

Our team is ready to help you sell your home for the highest possible price ASAP
Key Details
Sold Price $618,000
Property Type Single Family Home
Sub Type Detached
Listing Status Sold
Purchase Type For Sale
Square Footage 1,390 sqft
Price per Sqft $444
Subdivision Livingston
MLS® Listing ID A2081688
Sold Date 10/13/23
Style 2 Storey
Bedrooms 3
Full Baths 2
Half Baths 1
HOA Fees $37/ann
HOA Y/N 1
Originating Board Calgary
Year Built 2016
Annual Tax Amount $3,065
Tax Year 2023
Lot Size 2,766 Sqft
Acres 0.06
Property Description
This beautiful Morrison-built house in Livingston is an example of modern and comfort living. This immaculate home features 3 bedrooms, 2.5 bathrooms and easy access to parks, pathways, green spaces and is located directly across from the Homeowners Association and a future school. The open-concept layout home offers nearly 1,500 sq. ft of developed space with a kitchen that is centered between the living and dining room, each with large windows allowing natural light to pour into the home from all directions. The upgraded kitchen is finished with timeless full-height cabinets to the ceiling, a large island, quartz countertops, and a suite of stainless steel appliances including a gas stove. The upper level features a primary suite with a 4 pc ensuite and a walk-in closet. Two good-sized bedrooms and and full bath complete the second level. The basement offers a high 9 ft. ceiling with endless potential for future development with room for a 4th bedroom, a bathroom, and an entertainment area. The newly built double detached garage will keep your vehicles protected from the snow in the winter. Other added extras include, builder installed Fire protection sprinkle system, gas line, hardwood floor on the main level, and an extra powerful Range hood for all your cooking needs for an outdoor BBQ, This well-cared-for home is perfect for a first-time buyer, a growing family or an investor and is centrally located within the community offering quick access to major thoroughfares, downtown and the airport.
Location
Province AB
County Calgary
Area Cal Zone N
Zoning R-G
Direction W
Rooms
Other Rooms 1
Basement Full, Unfinished
Interior
Interior Features Kitchen Island
Heating Forced Air, Natural Gas
Cooling None
Flooring Laminate, Tile
Appliance Dishwasher, Dryer, Gas Range, Microwave, Range Hood, Refrigerator, Washer, Window Coverings
Laundry In Basement
Exterior
Parking Features Double Garage Detached, On Street
Garage Spaces 2.0
Garage Description Double Garage Detached, On Street
Fence Fenced
Community Features Clubhouse, Park, Playground, Tennis Court(s), Walking/Bike Paths
Amenities Available Other
Roof Type Asphalt Shingle
Porch Deck
Lot Frontage 25.56
Exposure E
Total Parking Spaces 2
Building
Lot Description Back Lane, Back Yard, Close to Clubhouse, Front Yard, Garden, Landscaped
Foundation Poured Concrete
Architectural Style 2 Storey
Level or Stories Two
Structure Type Vinyl Siding
Others
Restrictions None Known
Tax ID 82746328
Ownership Private
Read Less



