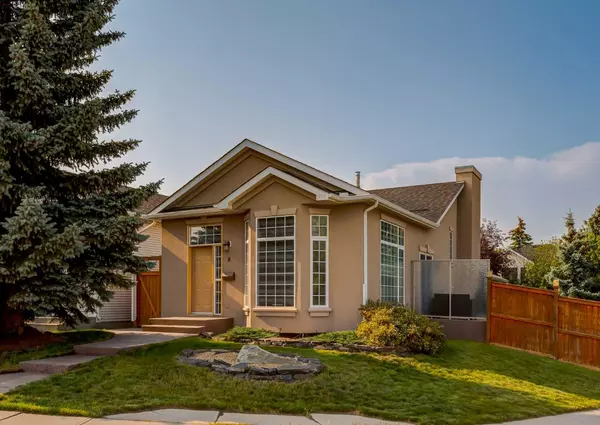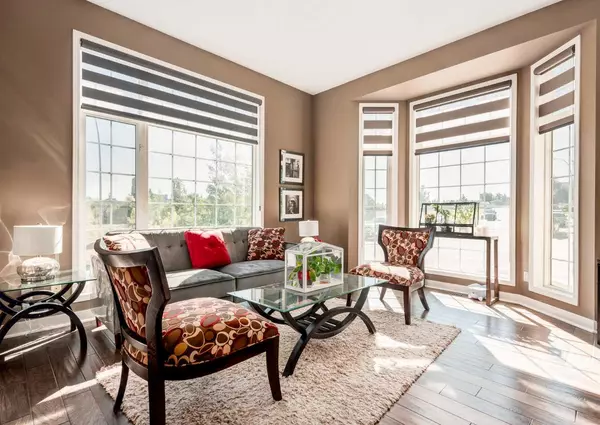For more information regarding the value of a property, please contact us for a free consultation.
8 Hidden GN NW Calgary, AB T3A 5K6
Want to know what your home might be worth? Contact us for a FREE valuation!

Our team is ready to help you sell your home for the highest possible price ASAP
Key Details
Sold Price $581,500
Property Type Single Family Home
Sub Type Detached
Listing Status Sold
Purchase Type For Sale
Square Footage 1,035 sqft
Price per Sqft $561
Subdivision Hidden Valley
MLS® Listing ID A2080506
Sold Date 10/12/23
Style 4 Level Split
Bedrooms 3
Full Baths 2
Originating Board Calgary
Year Built 1994
Annual Tax Amount $2,947
Tax Year 2023
Lot Size 5,801 Sqft
Acres 0.13
Property Description
OPEN HOUSE SATURDAY SEPT 16, 1 PM TO 3 PM. Welcome to 8 Hidden Green NW in the coveted Hidden Valley neighborhood. This corner lot gem, adjacent to a serene ravine and scenic walking paths, is the epitome of elegance meeting comfort. From the moment you enter, you're greeted with a spacious open entrance, elevated by luminous 10-foot ceilings. The main floor, adorned with a harmonious blend of sleek tile and rich hardwood, exudes a warm and inviting atmosphere. Modern silhouette blinds and fresh light fixtures accentuate every room, showcasing the meticulous attention to detail throughout.
The culinary heart of the home boasts stainless steel appliances, a premium gas stove, radiant quartz countertops, and expertly refinished cabinets. Adjacent, the dining area features elegant French doors that open to a deck, overlooking a landscaped north-facing backyard—a perfect setting for memorable gatherings.
Venture upstairs to discover a generously sized primary bedroom, complemented by a spacious walk-in closet. An additional well-proportioned bedroom and a contemporary full bath complete this level. The lower level introduces a cozy living area with a heartwarming fireplace, an additional 3-piece bathroom, the third bedroom, and a practical laundry room outfitted with upgraded appliances and ample shelving.
Not to be overlooked, the unfinished basement holds potential for customization, brightened by two windows. The home's durability is unquestionable with key updates: a water tank and furnace from 2020, garage shingles replaced in 2011, house shingles renewed 8 years ago, and a pristine acrylic stucco exterior completed in 2009.
Additional luxuries include a heated garage for those colder months and a convenient underground sprinkler system, ensuring your yard remains lush and verdant with minimal effort.
With its thoughtful upgrades and its alignment with nature, 8 Hidden Green NW isn't merely a home—it's a testament to refined living. Contact us today to schedule your private showing.
Location
Province AB
County Calgary
Area Cal Zone N
Zoning R-C1N
Direction S
Rooms
Basement Full, Unfinished
Interior
Interior Features French Door
Heating Forced Air, Natural Gas
Cooling None
Flooring Carpet, Hardwood, Laminate
Fireplaces Number 1
Fireplaces Type Family Room, Gas, Mantle, Tile
Appliance Dishwasher, Dryer, Range Hood, Refrigerator, Stove(s), Washer, Window Coverings
Laundry Lower Level
Exterior
Parking Features Double Garage Detached
Garage Spaces 2.0
Garage Description Double Garage Detached
Fence Fenced
Community Features Park, Playground, Schools Nearby, Shopping Nearby, Sidewalks, Street Lights, Walking/Bike Paths
Roof Type Asphalt Shingle
Porch Deck
Lot Frontage 42.32
Total Parking Spaces 2
Building
Lot Description Back Lane, Corner Lot, Few Trees, Front Yard, Garden, Low Maintenance Landscape, Landscaped, Level, Pie Shaped Lot
Foundation Poured Concrete
Architectural Style 4 Level Split
Level or Stories 4 Level Split
Structure Type Stucco,Wood Frame
Others
Restrictions Encroachment,Restrictive Covenant,Utility Right Of Way
Tax ID 83123457
Ownership Private
Read Less



