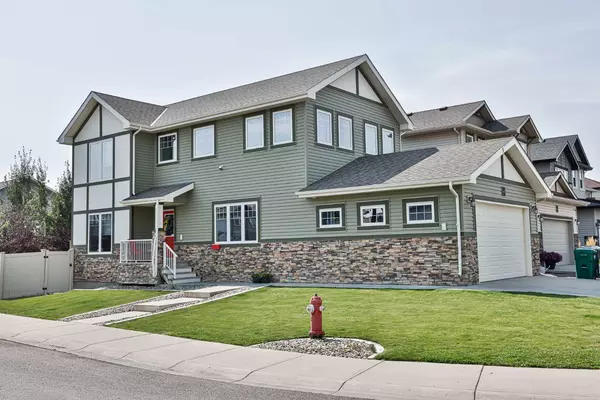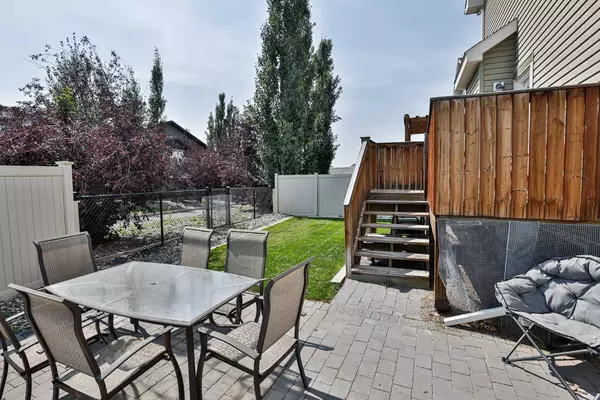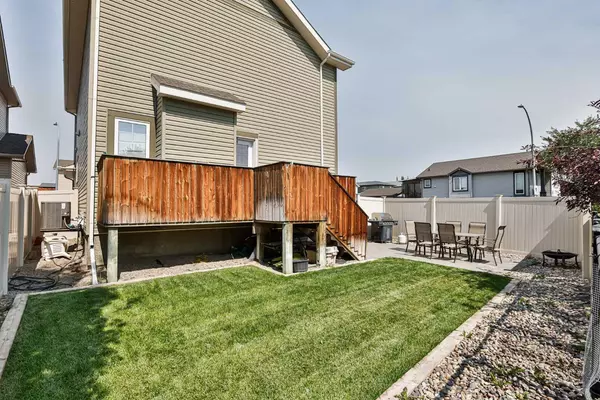For more information regarding the value of a property, please contact us for a free consultation.
802 Keystone MDWS W Lethbridge, AB T1J 4S7
Want to know what your home might be worth? Contact us for a FREE valuation!

Our team is ready to help you sell your home for the highest possible price ASAP
Key Details
Sold Price $427,500
Property Type Single Family Home
Sub Type Detached
Listing Status Sold
Purchase Type For Sale
Square Footage 1,805 sqft
Price per Sqft $236
Subdivision Copperwood
MLS® Listing ID A2074903
Sold Date 10/12/23
Style 2 Storey
Bedrooms 4
Full Baths 3
Half Baths 1
Originating Board Lethbridge and District
Year Built 2011
Annual Tax Amount $4,509
Tax Year 2023
Lot Size 4,439 Sqft
Acres 0.1
Property Description
Situated on a corner lot in a quiet neighbourhood, backing on to Keystone Park, sits this fully developed, custom two story home. This beauty was a showhome when it was first built and has so many unique features. As soon as you walk in to the home you're greeted with soaring ceilings to the second floor with a catwalk featured hallway with iron spindles and white handrail. There's a large window flooding the space with natural light. For convenience just as you walk in, there is an office space to the left if you wish to have a home business with easy access, or for you to have ample space to grow your business. Continuing in to the home, you can take a left to a separate living space with gas fireplace and door heading to your rear deck with views of Keystone Park, and neighbouring mature trees. If you take a right from the front entrance, you're greeted with a separate dining room space with a large window, looking onto the front yard and a stunning kitchen with all the upgrades. There's white bead board cabinets, a six burner stainless steel Bertazonni gas cooktop, stainless steel hood fan, silgranit sink, a window looking onto your side yard, and a built in oven and microwave! Through the dining room to the back entrance of the home there is a nice storage area a pantry, or closet and a half bath just off the double attached garage.
Up to the second floor you will notice how wide the stairs are along with a continuation of the iron and maple railing. The master bedroom has a full en suite with 4 foot shower, 6 foot soaker tub, two sinks, and lots of storage along with a massive walk-in closet.
Down the hallway, you come to a separate laundry space with a window in it, a full bathroom with 6 foot tub/shower unit, and two secondary bedrooms with windows, windows windows, adding loads of natural light and street appeal to the exterior of the home. The basement features another family room space, a full bathroom, a bedroom, and plenty of storage for Christmas decorations and everything else you need. Because this home is situated on a corner lot, you get the uniqueness of the grass at the side of the home, and extra parking. At the back of the home there is a pressure treated deck, interlocking brick patio area, beautiful green grass with underground sprinklers, and access to Keystone Park. This is a family's dream for entertaining and literally steps away from Coalbanks elementary school.
If you're looking for more information, please give your favourite realtor a call and come and see this incredible home!
Location
Province AB
County Lethbridge
Zoning R-CL
Direction N
Rooms
Other Rooms 1
Basement Finished, Full
Interior
Interior Features Laminate Counters, Pantry, Walk-In Closet(s)
Heating Central
Cooling Central Air
Flooring Carpet, Laminate, Tile
Fireplaces Number 1
Fireplaces Type Gas, Living Room
Appliance Built-In Oven, Central Air Conditioner, Dishwasher, Garage Control(s), Gas Cooktop, Microwave, Range Hood, Refrigerator, Washer/Dryer, Window Coverings
Laundry Upper Level
Exterior
Parking Features Double Garage Attached
Garage Spaces 2.0
Garage Description Double Garage Attached
Fence Fenced
Community Features Playground, Schools Nearby, Shopping Nearby, Sidewalks, Street Lights, Walking/Bike Paths
Roof Type Asphalt Shingle
Porch Deck, Patio
Lot Frontage 44.0
Total Parking Spaces 4
Building
Lot Description Corner Lot, Lawn, Landscaped
Foundation Poured Concrete
Architectural Style 2 Storey
Level or Stories Two
Structure Type Brick,Vinyl Siding
Others
Restrictions None Known
Tax ID 83373317
Ownership Private
Read Less



