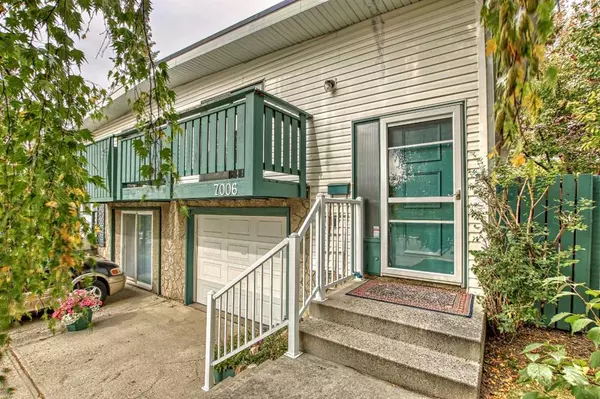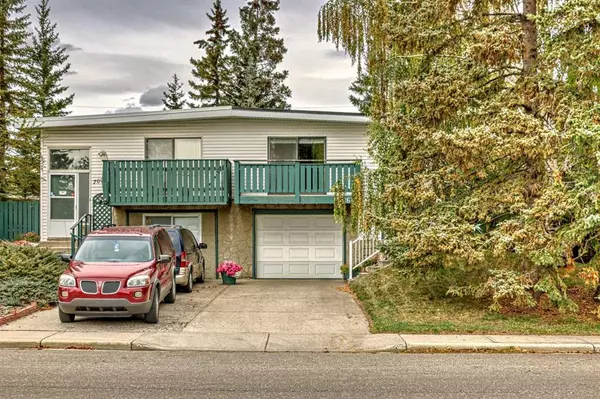For more information regarding the value of a property, please contact us for a free consultation.
7006 54 AVE NW Calgary, AB T3B4C3
Want to know what your home might be worth? Contact us for a FREE valuation!

Our team is ready to help you sell your home for the highest possible price ASAP
Key Details
Sold Price $438,250
Property Type Single Family Home
Sub Type Semi Detached (Half Duplex)
Listing Status Sold
Purchase Type For Sale
Square Footage 928 sqft
Price per Sqft $472
Subdivision Silver Springs
MLS® Listing ID A2079697
Sold Date 10/12/23
Style Bi-Level,Side by Side
Bedrooms 3
Full Baths 2
Originating Board Calgary
Year Built 1975
Annual Tax Amount $2,497
Tax Year 2023
Lot Size 3,519 Sqft
Acres 0.08
Property Description
First time on the market!! One owner home, well looked after. Tile entrance; Upstairs has kitchen with fridge, built in dishwasher, and, new stove. Newer windows on main, couple years old. Dining room and living are one open space for entertaining. Deck off living room to view the amazing trees in this established neighborhood. 2 Bedrooms at back of home have triple pane windows. Main floor has a full 4 pc bathroom, linen closet, and storage. The primary bedroom has bright sliding doors to access the deck and backyard oasis. Downstairs has a large family room and 3 piece bath. Laundry room, attached oversized single car garage, patio, deck and fenced private yard. Close to parks, shopping, paths, and transit. Move in ready, quick possession
Location
Province AB
County Calgary
Area Cal Zone Nw
Zoning R-C2
Direction S
Rooms
Basement Partial, Partially Finished
Interior
Interior Features Ceiling Fan(s), Central Vacuum, Pantry, Storage
Heating Forced Air, Natural Gas
Cooling None
Flooring Carpet, Ceramic Tile
Appliance Dishwasher, Electric Stove, Refrigerator, See Remarks
Laundry In Basement
Exterior
Parking Features Driveway, Single Garage Attached
Garage Spaces 1.0
Garage Description Driveway, Single Garage Attached
Fence Fenced
Community Features Park, Playground, Shopping Nearby, Sidewalks, Street Lights, Walking/Bike Paths
Roof Type Shingle,Tar/Gravel
Porch Deck
Exposure S
Total Parking Spaces 2
Building
Lot Description Back Lane, Landscaped, Many Trees, Private
Foundation Poured Concrete
Architectural Style Bi-Level, Side by Side
Level or Stories Bi-Level
Structure Type Concrete,Vinyl Siding,Wood Frame
Others
Restrictions None Known
Tax ID 82936348
Ownership Private
Read Less
GET MORE INFORMATION




