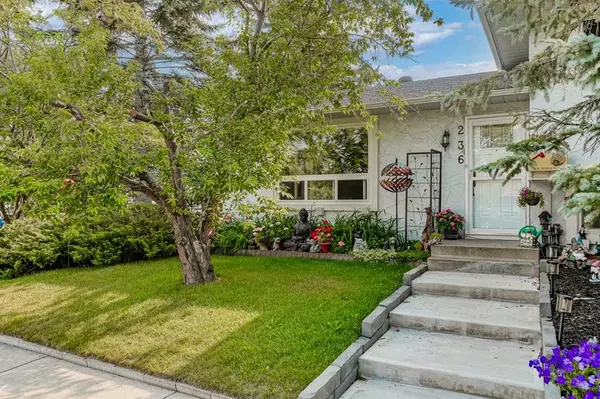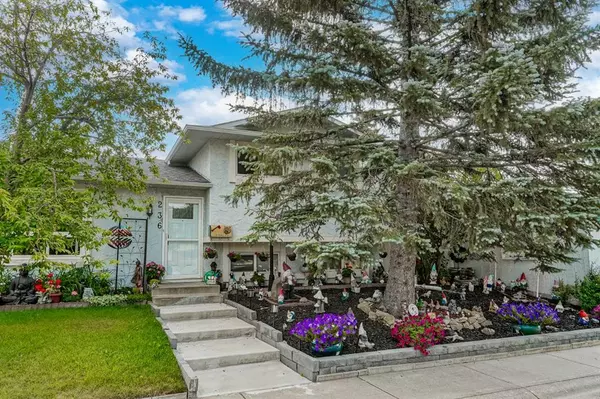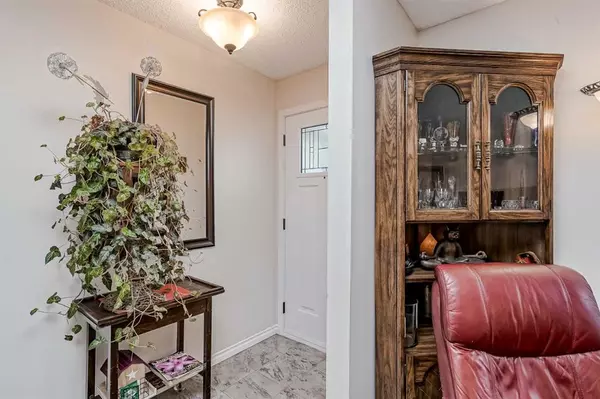For more information regarding the value of a property, please contact us for a free consultation.
236 Pinecliff WAY NE Calgary, AB T1Y 3X3
Want to know what your home might be worth? Contact us for a FREE valuation!

Our team is ready to help you sell your home for the highest possible price ASAP
Key Details
Sold Price $530,000
Property Type Single Family Home
Sub Type Detached
Listing Status Sold
Purchase Type For Sale
Square Footage 1,104 sqft
Price per Sqft $480
Subdivision Pineridge
MLS® Listing ID A2077725
Sold Date 10/12/23
Style 4 Level Split
Bedrooms 3
Full Baths 2
Originating Board Calgary
Year Built 1978
Annual Tax Amount $2,747
Tax Year 2023
Lot Size 4,940 Sqft
Acres 0.11
Property Description
OPEN HOUSE! Sunday, September 24th from 1-4pm! Welcome to your dream family oasis on a charming corner lot! This lovingly maintained gem has undergone extensive renovations over the past decade, resulting in a perfect fusion of modern comfort and timeless charm. With three bedrooms and two full bathrooms, this home is the ideal size for a growing family. Step inside and be amazed by the heart of this home – a beautifully updated kitchen boasting high-quality stainless steel appliances and soft-close cupboards and drawers. Cooking here is a joy, whether it is a quick weekday meal or a gourmet dinner party. The main level features a spacious living room, an elegant dining room, and the heartwarming kitchen. Downstairs, discover a versatile family room, a hobby room, two flex rooms that can adapt to your needs, a convenient laundry area, and another full bathroom for added convenience. No detail has been overlooked in this renovation, from the new roof and gutters to replacing every window (except the basement), including the stunning large living room window that floods the space with natural light. The newer flooring and doors add a touch of contemporary chic to the classic design. Outside, you'll find extensive landscaping that exudes charming curb appeal. The private backyard is a haven of tranquillity, complete with a gazebo and a picturesque pond where you can unwind and create cherished memories with loved ones. Park your vehicles easily in the oversized double garage in the back, offering ample storage space for all your toys and tools. This property epitomizes a family-friendly haven, offering comfort, style, and functionality. Don't miss your chance to call it home – book a showing today and let your dreams unfold in this remarkable space!
Location
Province AB
County Calgary
Area Cal Zone Ne
Zoning R-C1
Direction W
Rooms
Basement Finished, Full
Interior
Interior Features No Smoking Home, Vinyl Windows
Heating Forced Air
Cooling None
Flooring Laminate, Tile
Fireplaces Number 1
Fireplaces Type Wood Burning
Appliance Dishwasher, Dryer, Electric Range, Microwave Hood Fan, Refrigerator, Washer
Laundry In Basement
Exterior
Parking Features Double Garage Detached
Garage Spaces 2.0
Garage Description Double Garage Detached
Fence Fenced
Community Features Park, Playground, Pool, Schools Nearby, Shopping Nearby, Sidewalks, Street Lights, Walking/Bike Paths
Roof Type Asphalt Shingle
Porch Patio
Lot Frontage 52.3
Total Parking Spaces 5
Building
Lot Description Back Lane, Corner Lot, Few Trees, Garden, Landscaped
Foundation Poured Concrete
Architectural Style 4 Level Split
Level or Stories 4 Level Split
Structure Type Concrete,Stucco,Wood Frame
Others
Restrictions None Known
Tax ID 83220416
Ownership Private
Read Less



