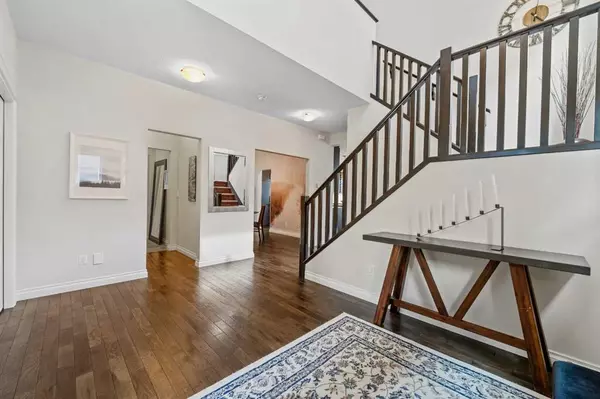For more information regarding the value of a property, please contact us for a free consultation.
183 Aspen Summit VW SW Calgary, AB T3H 0V9
Want to know what your home might be worth? Contact us for a FREE valuation!

Our team is ready to help you sell your home for the highest possible price ASAP
Key Details
Sold Price $1,079,000
Property Type Single Family Home
Sub Type Detached
Listing Status Sold
Purchase Type For Sale
Square Footage 2,487 sqft
Price per Sqft $433
Subdivision Aspen Woods
MLS® Listing ID A2084284
Sold Date 10/12/23
Style 2 Storey
Bedrooms 5
Full Baths 3
Half Baths 1
HOA Fees $20/ann
HOA Y/N 1
Originating Board Calgary
Year Built 2014
Annual Tax Amount $7,228
Tax Year 2023
Lot Size 4,822 Sqft
Acres 0.11
Property Description
This is your chance to own an exceptional family residence situated on a peaceful street in the highly sought-after Summits of Aspen Woods. This custom-built two-story home has been thoughtfully designed with family living in mind, offering a unique and distinctive floor plan that sets it apart from the rest of the neighborhood. On the upper level, you'll find four generously sized bedrooms, including a the Primary bedroom featuring a spacious walk-in closet and a luxurious ensuite bathroom that features dual vanities, a soaker tub and separate custom steam shower. Additionally, the upper level boasts a central bonus room/loft space, a large laundry room, and another full bathroom for added convenience. The main floor of the property showcases excellent functionality and an array of impressive upgrades and features. The gourmet kitchen is equipped with a stainless steel appliance package, including a stylish hood fan, gas cooktop, built-in ovens, built-in microwave and a newer "smart" dishwasher. Granite countertops, a tasteful tile backsplash, upgraded soft-shut cabinetry, and a "hands-free faucet" complement the kitchen's appeal, while a large window above the sink bathes the space in natural light. The kitchen seamlessly transitions into the inviting living room, complete with a cozy fireplace and an impressive wall of floor-to-ceiling windows that lead to a spacious deck. The main floor is rounded out by a formal dining room, a convenient mudroom providing access to the double attached garage (pre-wired for an electric vehicle charging station), and a bright and spacious front foyer with soaring ceilings that extend to the second level. The walk-out basement has been thoughtfully finished and features a generous rec room/games room, a versatile 5th bedroom (currently utilized as a home office), and an additional full bathroom with a walk-in shower. Step into the backyard, which has been beautifully landscaped and showcases a lower (covered) patio, trees and a serene water feature complete with a 4' deep fish pond. This home's location is simply unbeatable! The Summits in Aspen Woods is renowned for its upscale and family-friendly environment. Enjoy the convenience of excellent proximity to schools, a range of amenities, the west-side recreation center, and quick and easy access to downtown Calgary. Don't miss out on the chance to make this remarkable property your family's forever home. Schedule a viewing today to experience the true essence of upscale living in Aspen Woods!
Location
Province AB
County Calgary
Area Cal Zone W
Zoning R-1
Direction W
Rooms
Other Rooms 1
Basement Finished, Walk-Out To Grade
Interior
Interior Features Double Vanity, Granite Counters, Kitchen Island, Walk-In Closet(s)
Heating Forced Air
Cooling Central Air
Flooring Hardwood, Tile, Vinyl Plank
Fireplaces Number 1
Fireplaces Type Gas, Living Room
Appliance Dishwasher, Dryer, Gas Cooktop, Microwave, Oven-Built-In, Refrigerator, Washer, Window Coverings
Laundry Laundry Room, Upper Level
Exterior
Parking Features Double Garage Attached
Garage Spaces 2.0
Garage Description Double Garage Attached
Fence Fenced
Community Features Park, Playground, Schools Nearby, Shopping Nearby
Amenities Available Other
Roof Type Asphalt Shingle
Porch Deck, Patio
Lot Frontage 38.06
Total Parking Spaces 4
Building
Lot Description Back Yard, Landscaped
Foundation Poured Concrete
Architectural Style 2 Storey
Level or Stories Two
Structure Type Stone,Stucco
Others
Restrictions None Known
Tax ID 83030305
Ownership Private
Read Less



