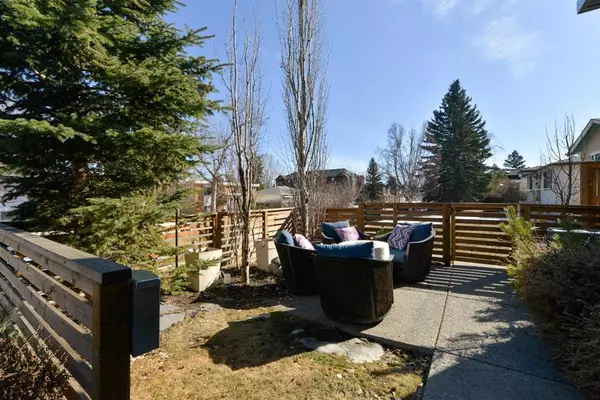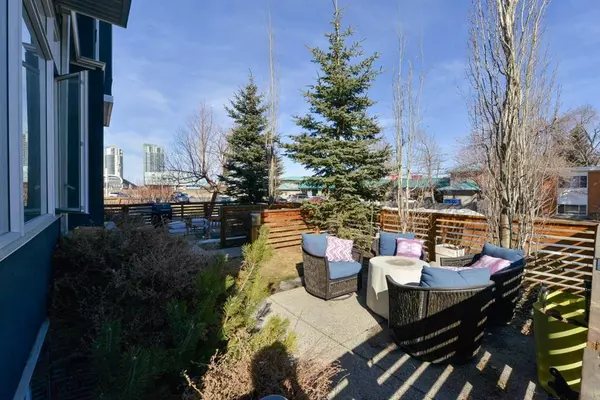For more information regarding the value of a property, please contact us for a free consultation.
1919 34 ST SW #1 Calgary, AB T3E 2V7
Want to know what your home might be worth? Contact us for a FREE valuation!

Our team is ready to help you sell your home for the highest possible price ASAP
Key Details
Sold Price $625,000
Property Type Townhouse
Sub Type Row/Townhouse
Listing Status Sold
Purchase Type For Sale
Square Footage 1,211 sqft
Price per Sqft $516
Subdivision Killarney/Glengarry
MLS® Listing ID A2083667
Sold Date 10/12/23
Style 2 Storey
Bedrooms 3
Full Baths 3
Half Baths 1
Condo Fees $225
Originating Board Calgary
Year Built 2012
Annual Tax Amount $3,387
Tax Year 2023
Property Description
Welcome to this beautiful Townhome in Killarney. This home has been upgraded top to bottom with over 30k in extras and has been well cared for. Upon entry, you will notice the large open concept living area with 9' ceilings providing ample room for living and entertaining. Upstairs provides a large master bedroom complete with a walk-in closet and an massive ensuite bathroom. Continue your way down the hall to find the second large bedroom with its own bathroom and walk-in closet. Completing this floor is the laundry area. The fully finished downstairs basements comprises of a large living space, a third large bedroom with walk-in closet and a full four-piece bathroom. Book a showing before this one is GONE!
Location
Province AB
County Calgary
Area Cal Zone Cc
Zoning M-C1
Direction E
Rooms
Other Rooms 1
Basement Finished, Full
Interior
Interior Features Built-in Features, Closet Organizers, Crown Molding, Granite Counters, Kitchen Island, No Smoking Home, Open Floorplan, Skylight(s), Vinyl Windows, Walk-In Closet(s), Wired for Sound
Heating Forced Air, Natural Gas
Cooling Central Air
Flooring Carpet, Ceramic Tile, Hardwood
Fireplaces Number 1
Fireplaces Type Gas, Living Room
Appliance Dishwasher, Garage Control(s), Gas Stove, Microwave Hood Fan, Refrigerator, Washer/Dryer
Laundry Upper Level
Exterior
Parking Features Single Garage Detached
Garage Spaces 1.0
Garage Description Single Garage Detached
Fence Partial
Community Features Golf, Park, Playground, Schools Nearby, Shopping Nearby, Sidewalks, Street Lights, Tennis Court(s), Walking/Bike Paths
Amenities Available None
Roof Type Asphalt Shingle
Porch Patio
Exposure E
Total Parking Spaces 2
Building
Lot Description Back Lane, Landscaped, Level, Street Lighting, Private
Foundation Poured Concrete
Architectural Style 2 Storey
Level or Stories Two
Structure Type Stucco,Wood Frame
Others
HOA Fee Include Common Area Maintenance,Insurance,Reserve Fund Contributions
Restrictions Pet Restrictions or Board approval Required
Tax ID 82676627
Ownership Private
Pets Allowed Restrictions, Yes
Read Less



