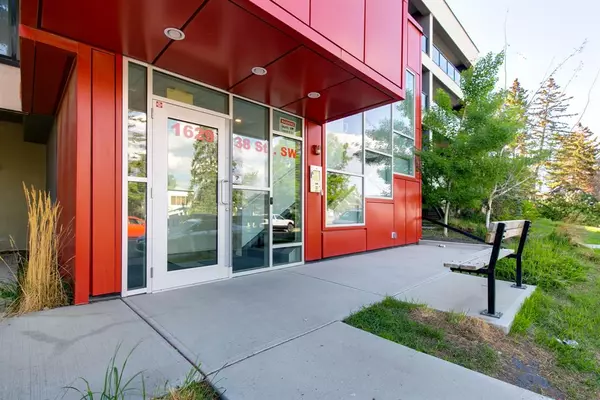For more information regarding the value of a property, please contact us for a free consultation.
1629 38 ST SW #105 Calgary, AB T3C 1T8
Want to know what your home might be worth? Contact us for a FREE valuation!

Our team is ready to help you sell your home for the highest possible price ASAP
Key Details
Sold Price $349,000
Property Type Condo
Sub Type Apartment
Listing Status Sold
Purchase Type For Sale
Square Footage 787 sqft
Price per Sqft $443
Subdivision Rosscarrock
MLS® Listing ID A2054456
Sold Date 10/12/23
Style Low-Rise(1-4)
Bedrooms 2
Full Baths 2
Condo Fees $590/mo
Originating Board Calgary
Year Built 2017
Annual Tax Amount $2,240
Tax Year 2023
Property Description
Welcome to Niche, an impressive “Green” project that is conveniently located steps from steps away from two convenient C-Train stations, ensuring seamless connectivity to all major amenities. With a mere 10-minute drive to the heart of downtown, this location offers unparalleled convenience. This 2 bed and 2 bath condo is in pristine condition and boasts many upgrades such as wide plank flooring, quartz countertops, stainless steel appliances and updated fixtures.This low-rise condo offers concrete and steel construction (less noise and longer life expectancy) and also uses high efficiency geothermal heating and cooling. The spacious master bedroom includes a walk-in closet and a spa-inspired en-suite with glass enclosed shower. The bright kitchen with cream quartz countertops and contrasting brown soft-close cabinetry displays elegance and functionality. The bright and open living area looks out to the oversized east-facing balcony which is ELEVATED above the ground floor. One underground heated parking stall is also included. Niche offers more than just a stunning living space—it presents a coveted investment opportunity. The highly desirable location, coupled with its environmentally focused design, ensures both a great investment opportunity and a greener tomorrow.
Location
Province AB
County Calgary
Area Cal Zone W
Zoning m-c1
Direction E
Rooms
Other Rooms 1
Interior
Interior Features No Smoking Home
Heating Forced Air, Geothermal
Cooling Central Air
Flooring Laminate, Tile
Appliance Dishwasher, Electric Stove, Microwave, Refrigerator, Washer/Dryer
Laundry In Unit
Exterior
Parking Features Parkade, Underground
Garage Description Parkade, Underground
Community Features Golf, Park, Playground, Pool, Schools Nearby, Shopping Nearby, Sidewalks, Street Lights, Tennis Court(s), Walking/Bike Paths
Amenities Available None
Porch None
Exposure E
Total Parking Spaces 1
Building
Story 4
Architectural Style Low-Rise(1-4)
Level or Stories Single Level Unit
Structure Type Concrete,Metal Siding ,Stucco
Others
HOA Fee Include Common Area Maintenance,Professional Management,Reserve Fund Contributions,See Remarks,Snow Removal
Restrictions None Known
Tax ID 82787468
Ownership Private
Pets Allowed Yes
Read Less



