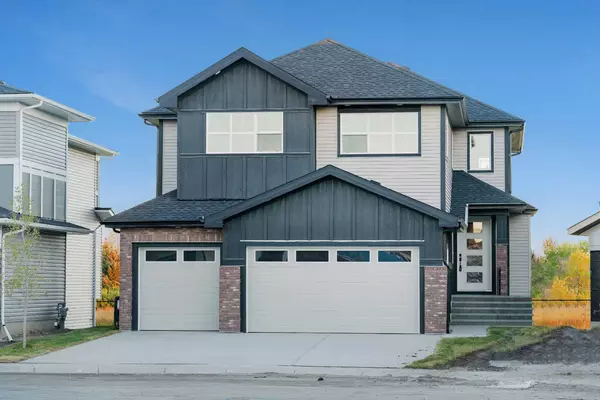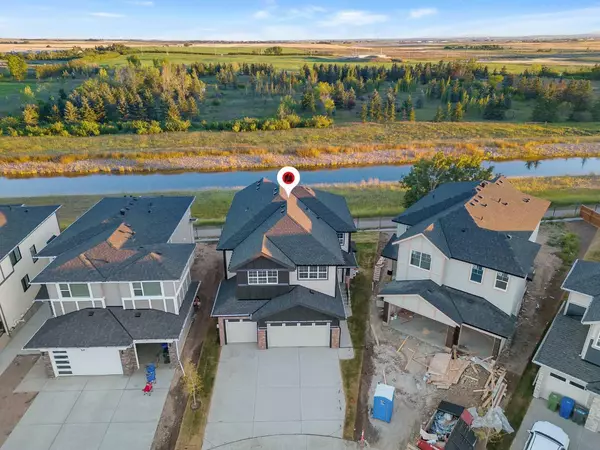For more information regarding the value of a property, please contact us for a free consultation.
134 Sandpiper PARK Chestermere, AB T1X 1Y8
Want to know what your home might be worth? Contact us for a FREE valuation!

Our team is ready to help you sell your home for the highest possible price ASAP
Key Details
Sold Price $895,000
Property Type Single Family Home
Sub Type Detached
Listing Status Sold
Purchase Type For Sale
Square Footage 2,768 sqft
Price per Sqft $323
Subdivision Kinniburgh
MLS® Listing ID A2073500
Sold Date 10/12/23
Style 2 Storey
Bedrooms 5
Full Baths 3
Originating Board Calgary
Year Built 2023
Annual Tax Amount $2,027
Tax Year 2023
Lot Size 4,917 Sqft
Acres 0.11
Property Description
BRAND NEW HOME! TRIPLE CAR GARAGE! SPICE KITCHEN! BACKING ONTO CANAL! This home offers OVER 2700 SQ FT of LUXURIOUS LIVING SPACE. The home is being built with HIGH QUALITY and LUXURIOUS MATERIALS such as TRIPLE PANE GLASS WINDOWS, LUXURY VINYL PLANK, PAINTED KITCHEN CABINETS, BLACK FINISHINGS and MORE! You are greeted in the FOYER WITH OPEN TO ABOVE CEILINGS! The main floor ALSO offers a SPACIOUS FAMILY ROOM with FIREPLACE! The DINING ROOM is BEAUTIFULLY COMPLIMENTED by the FEATURE WALL! The STUNNING Kitchen includes STAINLESS STEEL APPLIANCES and your very own SPICE KITCHEN! The MAIN FLOOR OFFICE could be turned into an additional Bedroom with the easy access and convenience of a FULL 4-Pc BATHROOM on the MAIN FLOOR, PERFECT for GUESTS OR SENIORS! Make your way up with the WRAP AROUND STAIRS placed conveniently behind the FIREPLACE, to add some more FLARE to the home! The UPPER LEVEL offers more LUXURIOUS LIVING space! There is a HUGE BONUS ROOM with views of the CANAL! The BONUS ROOM is perfect for MOVIE NIGHT or to just chill in. There are 4 BEDS AND 3 BATHS (5PC ENSUITE INCLUDED!). ONE OF THE FOUR BEDS is the GRAND MASTER BEDROOM with PANORAMIC VIEWS OF THE CANAL, 5 PC ENSUITE and a HUGE WALK IN CLOSET WITH A BUILT IN MIRROR FEATURE! There is ALSO a LAUNDRY ROOM on the UPPER LEVEL for your CONVENIENCE!!!! The SUNSHINE BASEMENT is UNDEVELOPED awaiting your creativity! The basement has plenty of space! The LOCATION is UNBEATABLE with SHOPPING, RESTAURANTS, PARKS, MEDICAL FACILITIES and EAST LAKE SCHOOL all WITHIN WALKING DISTANCE!!!! CHESTERMERE HIGH SCHOOL is also only a 5 MINUTE DRIVE AWAY! Not to mention other amenities such as the LAKESIDE GOLF COURSE AND THE HEATHER GLEN GOLF COURSEs are also near the HOME! 10 MINUTES AWAY FROM CALGARY CITY LIMITS!!!! The city of CHESTERMERE is a GROWING city with a lot of AMENITIES already in place and many, many MORE TO COME! BRAND NEW HOME! TRIPLE CAR GARAGE! SPICE KITCHEN! BACKING ONTO CANAL!
Location
Province AB
County Chestermere
Zoning R1
Direction N
Rooms
Other Rooms 1
Basement Separate/Exterior Entry, Full, Unfinished
Interior
Interior Features Open Floorplan
Heating Forced Air, Natural Gas
Cooling None
Flooring Carpet, Tile, Vinyl Plank
Fireplaces Number 1
Fireplaces Type Gas
Appliance Dishwasher, Gas Cooktop, Gas Range, Microwave, Oven-Built-In, Range Hood, Refrigerator
Laundry Upper Level
Exterior
Parking Features Triple Garage Attached
Garage Spaces 3.0
Garage Description Triple Garage Attached
Fence None
Community Features Golf, Lake, Playground, Schools Nearby, Shopping Nearby
Roof Type Asphalt Shingle
Porch Deck
Lot Frontage 36.22
Total Parking Spaces 6
Building
Lot Description Low Maintenance Landscape, No Neighbours Behind
Foundation Poured Concrete
Architectural Style 2 Storey
Level or Stories Two
Structure Type Stone,Vinyl Siding,Wood Frame
New Construction 1
Others
Restrictions None Known
Ownership Private
Read Less



