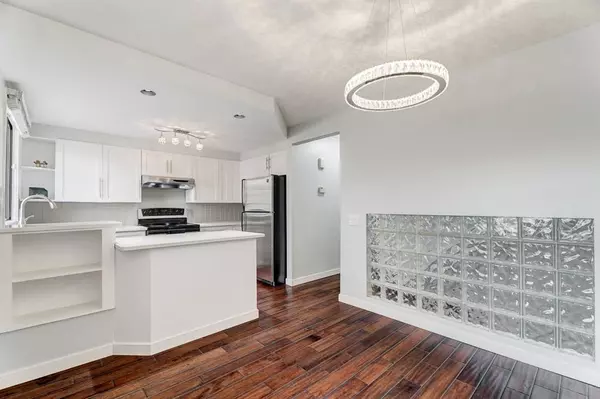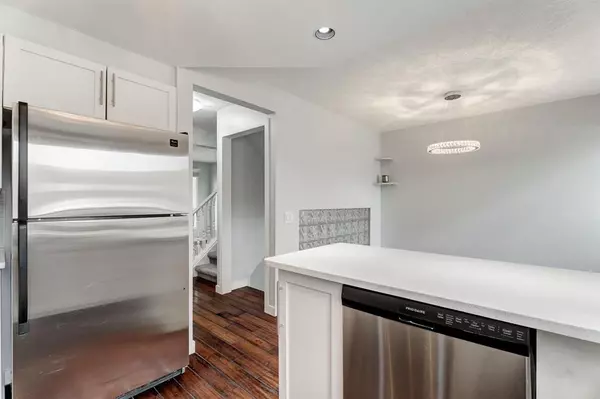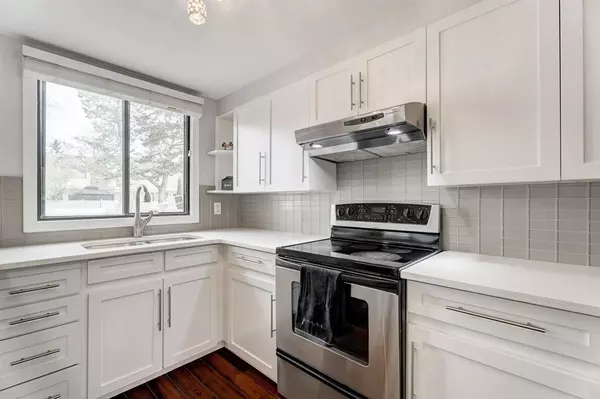For more information regarding the value of a property, please contact us for a free consultation.
2319 56 ST NE #64 Calgary, AB T1Y 2M2
Want to know what your home might be worth? Contact us for a FREE valuation!

Our team is ready to help you sell your home for the highest possible price ASAP
Key Details
Sold Price $345,000
Property Type Townhouse
Sub Type Row/Townhouse
Listing Status Sold
Purchase Type For Sale
Square Footage 1,005 sqft
Price per Sqft $343
Subdivision Pineridge
MLS® Listing ID A2082505
Sold Date 10/11/23
Style 2 Storey
Bedrooms 3
Full Baths 1
Half Baths 1
Condo Fees $466
Originating Board Calgary
Year Built 1975
Annual Tax Amount $1,399
Tax Year 2023
Property Description
Great 3 bedroom, 1 1/2 bath condo with 2 parking stalls is conveniently located next to Village Square Shopping Centre & the Village Square Leisure Centre. All three levels have just been freshly painted. The kitchen has quartz countertops & stainless steel appliances. The large open dining room has access to an oversized deck & private fenced yard. This unit has a sunny south exposure. Upstairs has three good size bedrooms and a 4 piece bath with deep soaker tub. The lower level contains a cozy family room, den and laundry room with storage. A great feature - your parking spot is right outside your front gate. This community has many amenities such as all levels of school, both public & separate as well as a community outdoor skating rink. Pineridge has a variety of restaurants, shops and parks & there is easy access to the Trans Canada Highway.
Location
Province AB
County Calgary
Area Cal Zone Ne
Zoning M-C1 d100
Direction S
Rooms
Basement Finished, Full
Interior
Interior Features No Smoking Home
Heating Forced Air, Natural Gas
Cooling None
Flooring Carpet, Hardwood
Appliance Dishwasher, Dryer, Electric Stove, Refrigerator, Washer/Dryer, Window Coverings
Laundry In Basement
Exterior
Parking Features Off Street, Stall
Garage Description Off Street, Stall
Fence Fenced
Community Features Park, Playground, Pool, Schools Nearby, Shopping Nearby, Sidewalks
Amenities Available None
Roof Type Asphalt Shingle
Porch Deck
Exposure S
Total Parking Spaces 1
Building
Lot Description Back Lane, Beach, Front Yard, Low Maintenance Landscape, Level, Private
Foundation Poured Concrete
Architectural Style 2 Storey
Level or Stories Two
Structure Type Stucco,Wood Frame,Wood Siding
Others
HOA Fee Include Common Area Maintenance,Parking,Professional Management,Reserve Fund Contributions,Sewer,Snow Removal,Water
Restrictions None Known
Ownership Private
Pets Allowed Restrictions
Read Less



