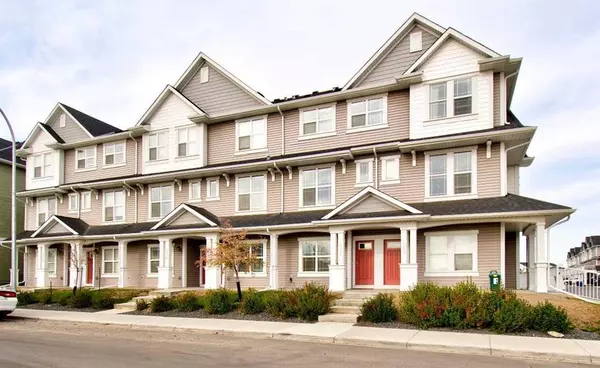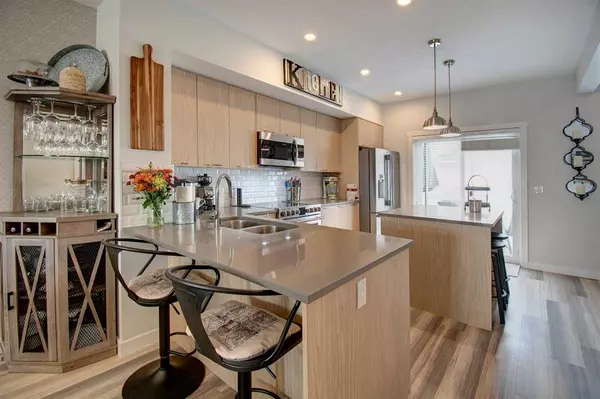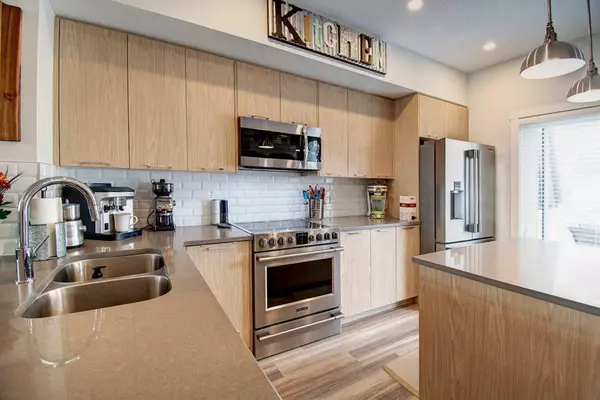For more information regarding the value of a property, please contact us for a free consultation.
262 Copperleaf WAY SE Calgary, AB T2Z 5G2
Want to know what your home might be worth? Contact us for a FREE valuation!

Our team is ready to help you sell your home for the highest possible price ASAP
Key Details
Sold Price $436,000
Property Type Townhouse
Sub Type Row/Townhouse
Listing Status Sold
Purchase Type For Sale
Square Footage 1,261 sqft
Price per Sqft $345
Subdivision Copperfield
MLS® Listing ID A2083149
Sold Date 10/11/23
Style 3 Storey
Bedrooms 2
Full Baths 2
Half Baths 1
Condo Fees $220
Originating Board Calgary
Year Built 2018
Annual Tax Amount $1,974
Tax Year 2023
Property Description
A step above. Boasting awesome curb appeal and located on a quiet street, this upgraded townhouse may well be what you have been seeking all along. Greeted by a generous foyer and indoor double garage access on the ground level, this home will have you wanting more. Main living area consists of a total open concept plan making it perfect for entertaining. The kitchen includes ample cupboard space, quartz countertops with undermount sink, and a high end stainless steel appliance package. Completing this level are the dining room, living room, and a half bathroom. The dining area will accommodate a larger table. 9 foot ceilings and upgraded engineered flooring dominate. Enjoy a BBQ or morning coffee off the north facing raised balcony. Upper level boasts 2 large bedrooms with 2 full ensuite bathrooms along with upper laundry. The entire condo has been lightly lived in and shows extremely well. Steps to area schools, the outdoor rink, various play parks, shops and restaurants and easy access to Deerfoot and the ring road for the work commute. Rarely does a home of this quality come on the market and must be seen to be appreciated. ***open house canceled***
Location
Province AB
County Calgary
Area Cal Zone Se
Zoning M-G d55
Direction S
Rooms
Other Rooms 1
Basement None
Interior
Interior Features Breakfast Bar, Ceiling Fan(s), Double Vanity, High Ceilings, No Animal Home, No Smoking Home, Open Floorplan, Quartz Counters, See Remarks, Walk-In Closet(s)
Heating Forced Air, Natural Gas
Cooling None
Flooring Carpet, Ceramic Tile, Laminate
Fireplaces Number 1
Fireplaces Type Gas
Appliance Dishwasher, Garage Control(s), Microwave Hood Fan, Refrigerator, Stove(s), Washer/Dryer, Window Coverings
Laundry In Unit, Upper Level
Exterior
Parking Features Double Garage Detached, See Remarks, Tandem
Garage Spaces 2.0
Garage Description Double Garage Detached, See Remarks, Tandem
Fence None
Community Features Playground, Schools Nearby, Shopping Nearby, Sidewalks, Street Lights
Amenities Available None
Roof Type Asphalt Shingle
Porch Balcony(s), See Remarks
Exposure S
Total Parking Spaces 2
Building
Lot Description See Remarks
Foundation Poured Concrete
Architectural Style 3 Storey
Level or Stories Three Or More
Structure Type Vinyl Siding,Wood Frame
Others
HOA Fee Include Common Area Maintenance,Insurance,Professional Management,Reserve Fund Contributions,Snow Removal
Restrictions None Known
Tax ID 83092178
Ownership Private
Pets Allowed Call, Yes
Read Less



