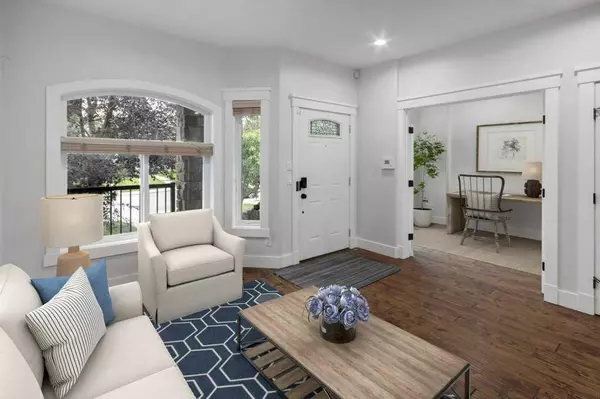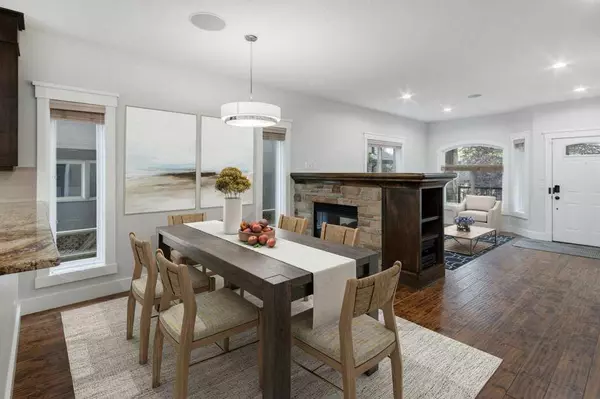For more information regarding the value of a property, please contact us for a free consultation.
2034 32 ST SW Calgary, AB T3E 2R3
Want to know what your home might be worth? Contact us for a FREE valuation!

Our team is ready to help you sell your home for the highest possible price ASAP
Key Details
Sold Price $717,500
Property Type Single Family Home
Sub Type Semi Detached (Half Duplex)
Listing Status Sold
Purchase Type For Sale
Square Footage 1,710 sqft
Price per Sqft $419
Subdivision Killarney/Glengarry
MLS® Listing ID A2082819
Sold Date 10/11/23
Style 2 Storey,Side by Side
Bedrooms 4
Full Baths 3
Half Baths 1
Originating Board Calgary
Year Built 2006
Annual Tax Amount $4,304
Tax Year 2023
Lot Size 2,992 Sqft
Acres 0.07
Property Description
Welcome to the vibrant inner-city community of Killarney! Located on one of Killarney's best streets, this home has fantastic curb appeal, a modern newly updated interior and almost 2500 square feet of finished living space. Updates include brand new paint top to bottom and updated illuminating light fixtures throughout much of the home. Main floor features include imported hardwood throughout, a great room and dining area with double-sided fireplace, just off the great room is a quiet enclosed office space offering a retreat for focused work, an open concept kitchen with convenient and spacious granite island, and a suite of stainless-steel appliances. Venturing to the skylit second level, you'll discover three generously sized bedrooms, a 4-piece main bathroom, and laundry room. The primary bedroom boasts the luxury of a generous walk-in closet and an exclusive 5-piece ensuite, adorned with a rejuvenating soaker tub, and a separate invigorating shower. The fully finished basement includes an additional 4th bedroom with walk-in closet, a spacious family media/rec room, a 4-piece bath, and tons of storage. Stepping outside, this private backyard space invites you to indulge in relaxation on your aggregate stone patio, with convenient access to the double detached and insulated garage, and with the added bonus of a paved back alley. Other special features include upgraded acoustic dampening insulation, a media package with 6 zone speaker/intercom systems, a new hot water tank, water softener system and central vac system. Killarney is an attractive community for many looking for the best urban lifestyle and outdoor activities, convenient amenities including west LRT, trendy 17th Ave and Marda Loop, many excellent school and daycares, tons of shopping, the Killarney pool and rec center, minutes to Edworthy Park and the Bow River, and a quick commute downtown, this location can't be beat! This great house is an excellent opportunity as both an executive income property, or as a place to call your fantastic new home!
Location
Province AB
County Calgary
Area Cal Zone Cc
Zoning R2
Direction W
Rooms
Other Rooms 1
Basement Finished, Full
Interior
Interior Features Built-in Features, Ceiling Fan(s), Central Vacuum, Closet Organizers, Granite Counters, High Ceilings, Jetted Tub, Kitchen Island, No Animal Home, No Smoking Home, Open Floorplan, Recessed Lighting, Skylight(s), Storage, Vaulted Ceiling(s), Walk-In Closet(s), Wired for Sound
Heating Forced Air, Natural Gas
Cooling None
Flooring Carpet, Ceramic Tile, Hardwood
Fireplaces Number 1
Fireplaces Type Double Sided, Gas, Great Room
Appliance Dishwasher, Dryer, Electric Stove, Garage Control(s), Microwave Hood Fan, Refrigerator, Washer, Window Coverings
Laundry Laundry Room, Upper Level
Exterior
Parking Features Double Garage Detached, Garage Door Opener, Insulated, Paved
Garage Spaces 2.0
Garage Description Double Garage Detached, Garage Door Opener, Insulated, Paved
Fence Partial
Community Features Golf, Park, Playground, Pool, Schools Nearby, Shopping Nearby, Sidewalks, Street Lights, Tennis Court(s), Walking/Bike Paths
Roof Type Asphalt Shingle
Porch Front Porch, Patio, Rear Porch
Lot Frontage 24.94
Exposure W
Total Parking Spaces 4
Building
Lot Description Landscaped, Level, Rectangular Lot
Foundation Poured Concrete
Architectural Style 2 Storey, Side by Side
Level or Stories Two
Structure Type Stone,Stucco,Wood Frame
Others
Restrictions None Known
Tax ID 82866848
Ownership Private
Read Less



