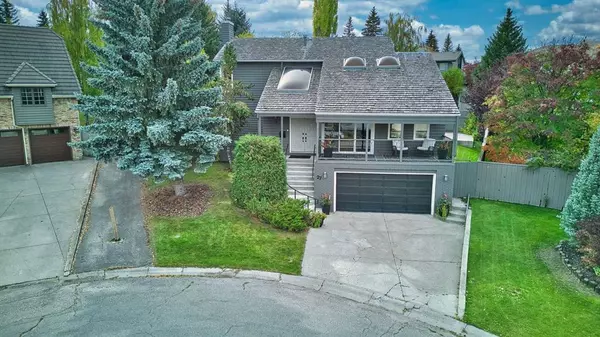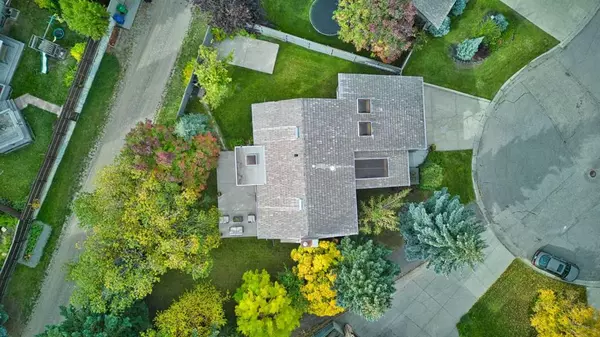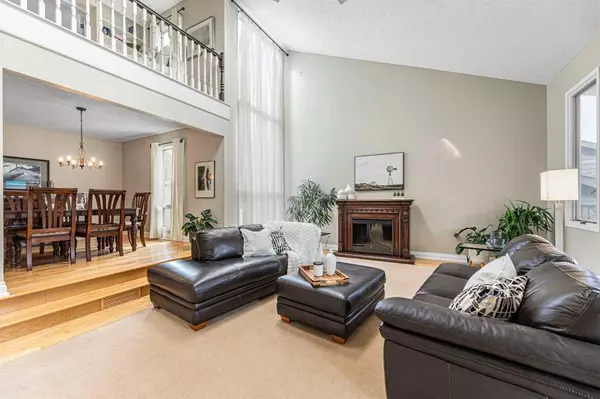For more information regarding the value of a property, please contact us for a free consultation.
27 Oakmount PL SW Calgary, AB T2V4Y2
Want to know what your home might be worth? Contact us for a FREE valuation!

Our team is ready to help you sell your home for the highest possible price ASAP
Key Details
Sold Price $1,065,000
Property Type Single Family Home
Sub Type Detached
Listing Status Sold
Purchase Type For Sale
Square Footage 2,734 sqft
Price per Sqft $389
Subdivision Oakridge
MLS® Listing ID A2084548
Sold Date 10/11/23
Style 2 Storey Split
Bedrooms 4
Full Baths 2
Half Baths 2
Originating Board Calgary
Year Built 1981
Annual Tax Amount $5,536
Tax Year 2023
Lot Size 9,203 Sqft
Acres 0.21
Property Description
Amazing opportunity to live so close to nature. This home is located on an exclusive cul de sac in the heart of Oakridge Estates. With almost 1/3 of an acre and a southwest backyard it is ideal for young or growing families. Custom built home with large vaulted ceilings that carries through the main and upper floors. With multiple large skylights create an incredibly bright interior Enjoy the morning sunshine on your private front deck.. .The bright eating nook in the kitchen area is surrounded by glass panes that give you the feeling of eating outdoors. The main floor den is an exceptional home office space with high ceilings that been updated to a warm white. With three large bedrooms up . The house has three full bathrooms including a large jacuzzi tub in the en suite with a standalone tile shower. Updated quartz countertops (Cambria) throughout. With the exception of an inlaid carpet in the living room the entire main and upper floors are done in solid hardwood . . Both children's bedrooms have built in desks or bookcases. There is a spectacular downtown view from the upper rooms. This is complemented by a large concrete patio The basement is fully developed and includes a theatre and games room as well as multiple storage areas and closets. The underdrive garage is extra long and easily accommodates two SUV's withlots of space to spare for all your weekend equipment. The property is fully irrigated and there is a lane access gated RV pad in the back The garage has direct access to the lower level. The cedar shake roof was completely redone in 2006 and the hot water heaters were new in 2009. The home has never been smoked in and the current owners have only had non-allergenic small dogs in the home.
The cul de sac is very family orientated with multiple children of various ages and everyone knows each other well. There is an annual block party that takes place in the cul de sac in the late summer that is attended by most.
With walking access to south Glenmore Park there is so many recreational options including cross country skiing in the winter and biking and running in the summer. The sailing school is with in walking distance. There is a long and really nice off-lease park to the west that is a 3 minute walk from the home. Quick access to the city wide bike path system
Oakrige is an exceptional mid-City neighbourhood with excellent schools and recreational facilities as well as proximity to two local shopping areas.
Location
Province AB
County Calgary
Area Cal Zone S
Zoning R-C1
Direction NE
Rooms
Other Rooms 1
Basement Finished, Full
Interior
Interior Features Bookcases, Breakfast Bar, High Ceilings, No Smoking Home, Vaulted Ceiling(s)
Heating Forced Air, Natural Gas
Cooling None
Flooring Carpet, Hardwood, Tile
Fireplaces Number 1
Fireplaces Type Family Room, Masonry, Wood Burning
Appliance Dishwasher, Electric Range, Freezer, Microwave, Washer/Dryer
Laundry Lower Level
Exterior
Parking Features Double Garage Attached, Front Drive, Garage Door Opener, Oversized, Parking Pad
Garage Spaces 2.0
Garage Description Double Garage Attached, Front Drive, Garage Door Opener, Oversized, Parking Pad
Fence Fenced
Community Features Playground, Schools Nearby, Shopping Nearby
Roof Type Cedar Shake
Porch Deck, Front Porch, Patio
Lot Frontage 15.0
Exposure NE
Total Parking Spaces 4
Building
Lot Description Back Lane, City Lot, Gentle Sloping, Landscaped, Pie Shaped Lot
Foundation Poured Concrete
Architectural Style 2 Storey Split
Level or Stories Two
Structure Type Wood Frame,Wood Siding
Others
Restrictions Encroachment
Tax ID 83011223
Ownership Private
Read Less



