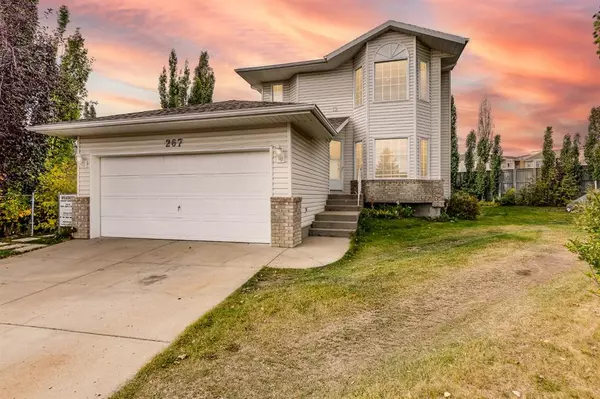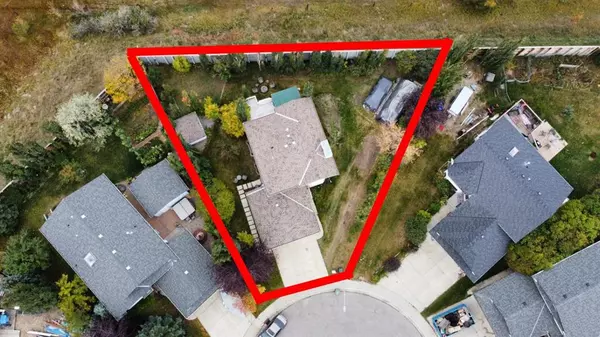For more information regarding the value of a property, please contact us for a free consultation.
267 6 AVE NW Airdrie, AB T4B 2H9
Want to know what your home might be worth? Contact us for a FREE valuation!

Our team is ready to help you sell your home for the highest possible price ASAP
Key Details
Sold Price $530,000
Property Type Single Family Home
Sub Type Detached
Listing Status Sold
Purchase Type For Sale
Square Footage 1,404 sqft
Price per Sqft $377
Subdivision Sunridge
MLS® Listing ID A2084172
Sold Date 10/11/23
Style 2 Storey
Bedrooms 4
Full Baths 2
Half Baths 1
Originating Board Calgary
Year Built 1994
Annual Tax Amount $3,054
Tax Year 2023
Lot Size 8,514 Sqft
Acres 0.2
Property Description
**OPEN HOUSE TONIGHT Sept 29 5-7pm** INCREDIBLE OPPORTUNITY in the heart of Airdrie! Welcome to one of the largest lots in the city with well over 100 TREES on the property! And don't forget the illegal SUITE IN THE BASEMENT. Making this the perfect investment property or multi-generational home. Entering the main level you have a great size entrance way that flows right into the large living room and additional flex room. The eat-in kitchen features lots of cabinets, a good size pantry, and the patio door heading out onto the deck! Making your way upstairs you'll find 3 bedrooms, with the master featuring a large walk-in closet. Up here you also have a great 4 piece Bathroom and UPPER LAUNDRY ROOM! Making our way down to the basement you'll notice the SEPARATE SIDE ENTRANCE. Downstairs we a have 1 Bedroom + Den illegal SUITE complete with full kitchen, living room WITH FIREPLACE, and its own SEPARATE LAUNDRY! You'll find Granite Countertops down here and Vinyl Plank Flooring. Now moving outside you have a MASSIVE yard with tons of trees and green space! The yard is set up in a way that both suites can have their own private yard space and not have to share the yard. Book your showing today so you don't miss this incredible opportunity!
Location
Province AB
County Airdrie
Zoning R1
Direction E
Rooms
Basement Finished, Full
Interior
Interior Features Granite Counters, No Animal Home, No Smoking Home, Pantry, Walk-In Closet(s)
Heating Forced Air, Natural Gas
Cooling None
Flooring Carpet, Laminate, Vinyl Plank
Fireplaces Number 1
Fireplaces Type Gas
Appliance Dishwasher, Dryer, Electric Stove, Garage Control(s), Microwave Hood Fan, Refrigerator, Washer, Window Coverings
Laundry In Basement, Laundry Room, Main Level
Exterior
Garage Double Garage Attached, Insulated
Garage Spaces 2.0
Garage Description Double Garage Attached, Insulated
Fence Fenced
Community Features Park, Playground, Schools Nearby, Shopping Nearby, Sidewalks, Street Lights
Roof Type Asphalt Shingle
Porch Deck
Lot Frontage 41.05
Parking Type Double Garage Attached, Insulated
Total Parking Spaces 4
Building
Lot Description Landscaped, Level, Treed
Foundation Poured Concrete
Architectural Style 2 Storey
Level or Stories Two
Structure Type Vinyl Siding,Wood Frame
Others
Restrictions Utility Right Of Way
Tax ID 84588775
Ownership Private
Read Less
GET MORE INFORMATION




