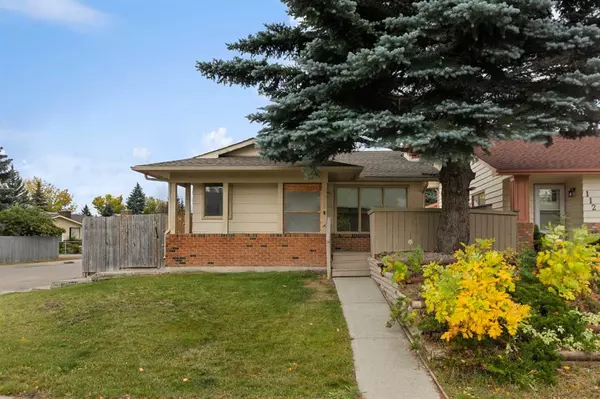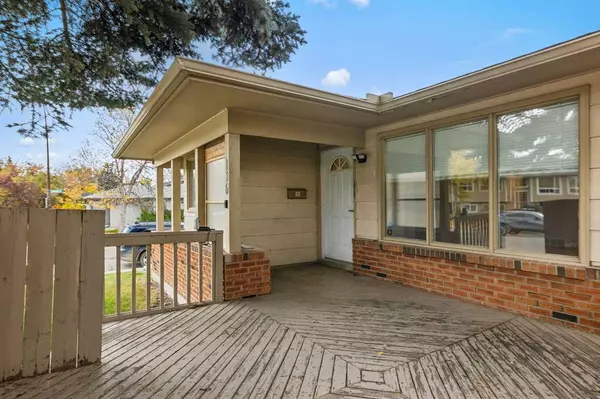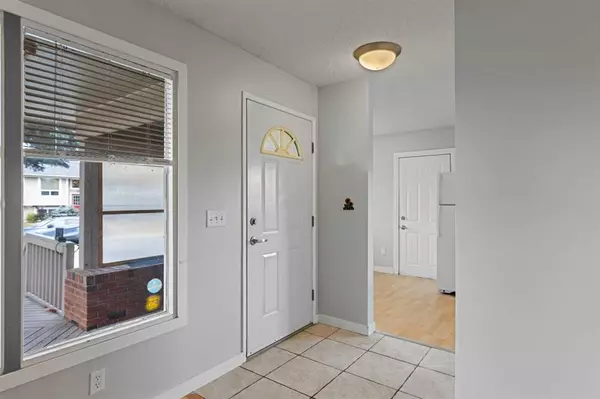For more information regarding the value of a property, please contact us for a free consultation.
116 Midland CRES SE Calgary, AB T2X 1P4
Want to know what your home might be worth? Contact us for a FREE valuation!

Our team is ready to help you sell your home for the highest possible price ASAP
Key Details
Sold Price $564,700
Property Type Single Family Home
Sub Type Detached
Listing Status Sold
Purchase Type For Sale
Square Footage 1,045 sqft
Price per Sqft $540
Subdivision Midnapore
MLS® Listing ID A2082529
Sold Date 10/11/23
Style Bungalow
Bedrooms 4
Full Baths 2
HOA Fees $22/ann
HOA Y/N 1
Originating Board Calgary
Year Built 1980
Annual Tax Amount $3,147
Tax Year 2023
Lot Size 3,993 Sqft
Acres 0.09
Property Description
Welcome to this perfectly located bungalow situated in the heart of Midnapore steps from the popular Midnapore Lake, schools and tons of greenspaces.
As you arrive at the property, you will find yourself on a winding pathway to the front or side door. The home provides ample privacy and shade to be appreciated.
From the large inviting front porch, you enter the bright, recently painted main floor entrance and living room area with wood burning fireplace and gas log lighter. Off the living area, you will find a complete kitchen with dining area, laundry and back door leading to the garden. This level also includes 3 good size bedrooms and a full 4pc bathroom.
Downstairs the spacious fully finished legal basement suite has an open living space with a good size kitchen and eating bar, large bedroom, a 4pc bathroom, and separate storage, large office or Den and laundry rooms.
Outside we have the practical double detached garage that opens to the private lot with concrete patio in the fully fenced backyard. Don't miss out on this opportunity. Great for first time homeowners. Book your showing today!
Location
Province AB
County Calgary
Area Cal Zone S
Zoning R-C1
Direction N
Rooms
Basement Finished, Full, Suite
Interior
Interior Features Laminate Counters, No Animal Home, No Smoking Home, Separate Entrance
Heating Forced Air, Natural Gas
Cooling None
Flooring Ceramic Tile, Hardwood, Laminate
Fireplaces Number 1
Fireplaces Type Brick Facing, Living Room, Wood Burning
Appliance Dishwasher, Dryer, Garage Control(s), Range Hood, Refrigerator, Stove(s), Washer, Window Coverings
Laundry Lower Level, Main Level
Exterior
Parking Features Alley Access, Double Garage Detached, Garage Door Opener, Garage Faces Rear, Secured
Garage Spaces 2.0
Garage Description Alley Access, Double Garage Detached, Garage Door Opener, Garage Faces Rear, Secured
Fence Fenced
Community Features Lake, Park, Playground, Schools Nearby, Shopping Nearby, Sidewalks, Street Lights
Amenities Available Beach Access, Boating, Park
Roof Type Asphalt Shingle
Porch Patio, Porch, Rear Porch
Lot Frontage 31.33
Exposure N
Total Parking Spaces 2
Building
Lot Description Back Lane, Corner Lot, Cul-De-Sac, Garden
Foundation Poured Concrete
Architectural Style Bungalow
Level or Stories One
Structure Type Composite Siding,Wood Frame
Others
Restrictions None Known
Tax ID 82939123
Ownership Private
Read Less



