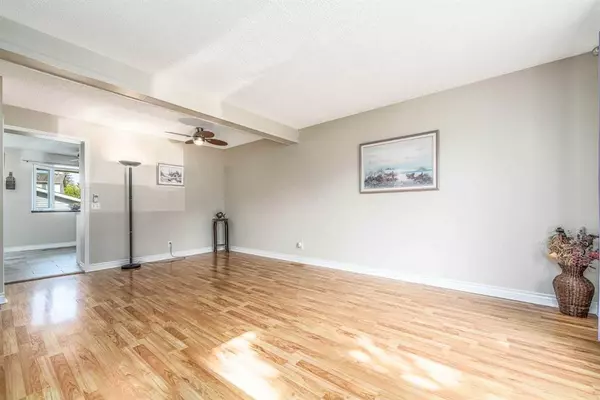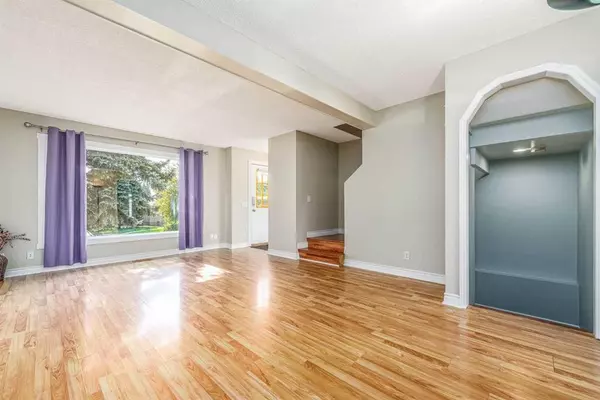For more information regarding the value of a property, please contact us for a free consultation.
25 Erin Woods PL SE Calgary, AB T2B 2W5
Want to know what your home might be worth? Contact us for a FREE valuation!

Our team is ready to help you sell your home for the highest possible price ASAP
Key Details
Sold Price $455,000
Property Type Single Family Home
Sub Type Detached
Listing Status Sold
Purchase Type For Sale
Square Footage 1,130 sqft
Price per Sqft $402
Subdivision Erin Woods
MLS® Listing ID A2080461
Sold Date 10/10/23
Style 2 Storey
Bedrooms 3
Full Baths 1
Half Baths 1
Originating Board Calgary
Year Built 1981
Annual Tax Amount $2,303
Tax Year 2023
Lot Size 5,059 Sqft
Acres 0.12
Property Description
* NEW PRICE * Come check out this well designed 2 storey with over 1627 total ft2 of living space. The property is at the end of a cul de sac and offers great value to the 1st time homebuyer or a young family. The main floor features laminated floors, full house new paint (walls, trim and doors) and a large window to allow the natural light in. The renovated kitchen features new white cabinets, countertops, 12x24 ceramic floors and stainless-steel appliances. Watch your kids play from the bay window as they explore the large backyard, with a deck and RV parking pad (back fence has a large gate). Enjoy your spacious master bedroom, which could fit a king-sized bed, with a large closet, laminate floors, modern paint and 2 new windows. The main bathroom was renovated a few years back with new flooring, shower tiles, toilet, vanity and lighting. Upstairs you will find 2 more bedrooms with laminate flooring, modern paint and corner closets. Downstairs the basement has a funky EPOXY concrete flooring. This could be a great space for a rec room, hobby area or additional storage. The furnace and hot water tank were replaced in 2021. In the backyard you will find a large detached oversized double garage, 22 x 24ft, equipped with 220V wiring. A dream workspace for mechanics, welders, or other tradespeople. This property enjoys a great location near major thoroughfares like Deerfoot Trail, the bustling Foothills industrial park, downtown Calgary, and various work centers.
Location
Province AB
County Calgary
Area Cal Zone E
Zoning R-C2
Direction SE
Rooms
Other Rooms 1
Basement Finished, Full
Interior
Interior Features No Animal Home, No Smoking Home
Heating Forced Air, Natural Gas
Cooling None
Flooring Ceramic Tile, Laminate
Appliance Dishwasher, Dryer, Electric Stove, Range Hood, Refrigerator, Washer
Laundry In Basement, Laundry Room
Exterior
Parking Features 220 Volt Wiring, Double Garage Detached, Oversized
Garage Spaces 2.0
Garage Description 220 Volt Wiring, Double Garage Detached, Oversized
Fence Fenced
Community Features Playground, Schools Nearby, Sidewalks, Street Lights
Roof Type Asphalt Shingle
Porch Deck
Lot Frontage 34.65
Total Parking Spaces 2
Building
Lot Description Back Lane, Cul-De-Sac
Foundation Poured Concrete
Architectural Style 2 Storey
Level or Stories Two
Structure Type Metal Siding ,Wood Frame
Others
Restrictions None Known
Tax ID 83205166
Ownership Private
Read Less



