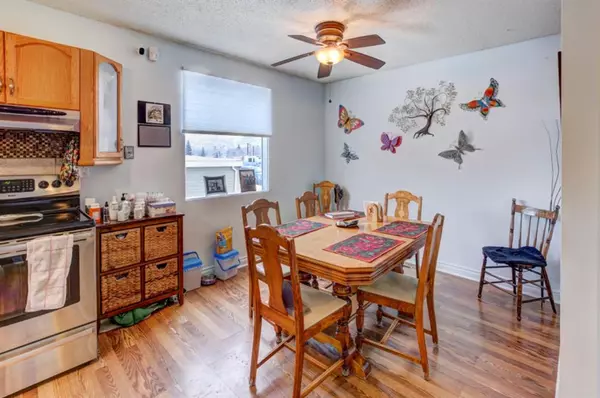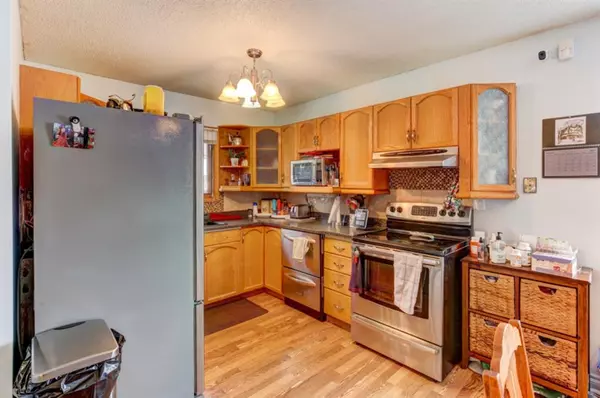For more information regarding the value of a property, please contact us for a free consultation.
909 11 ST SE Drumheller, AB T0J 0Y7
Want to know what your home might be worth? Contact us for a FREE valuation!

Our team is ready to help you sell your home for the highest possible price ASAP
Key Details
Sold Price $279,000
Property Type Single Family Home
Sub Type Detached
Listing Status Sold
Purchase Type For Sale
Square Footage 1,088 sqft
Price per Sqft $256
Subdivision Greentree
MLS® Listing ID A2081749
Sold Date 10/10/23
Style Bungalow
Bedrooms 4
Full Baths 2
Originating Board South Central
Year Built 1965
Annual Tax Amount $2,658
Tax Year 2023
Lot Size 8,160 Sqft
Acres 0.19
Property Description
This exceptionally versatile home has just hit the market, offering a winning combination of features that will make you feel like you've hit the jackpot . Situated conveniently close to schools and playgrounds this home is perfect for families. 4 bedrooms, and two bathrooms, fully fenced backyard for privacy or room to play, and the front yard boasts underground sprinklers for easy maintenance. Features his and her garage plus oversized shed for all your toys, smaller garage is 24 x 16 in front at the end of a long driveway and 24 x 24 in the back with 220 plugs, radiant heater and 10 foot walls. Don't miss your chance to make this incredible property your own. It's a true gem in today's market.
Location
Province AB
County Drumheller
Zoning ND
Direction E
Rooms
Basement Full, Partially Finished
Interior
Interior Features Ceiling Fan(s), Laminate Counters, Storage
Heating Forced Air
Cooling Central Air
Flooring Ceramic Tile, Laminate, Linoleum
Fireplaces Number 1
Fireplaces Type Wood Burning Stove
Appliance Central Air Conditioner, Dishwasher, Electric Stove, Microwave, Range Hood, Refrigerator, Washer/Dryer, Window Coverings
Laundry In Basement
Exterior
Parking Features Double Garage Detached, RV Access/Parking, Single Garage Detached
Garage Spaces 3.0
Garage Description Double Garage Detached, RV Access/Parking, Single Garage Detached
Fence Fenced
Community Features Playground, Schools Nearby, Sidewalks, Street Lights
Roof Type Asphalt Shingle
Porch Deck, Patio, Pergola
Lot Frontage 68.0
Total Parking Spaces 3
Building
Lot Description Back Lane, Back Yard, Backs on to Park/Green Space, City Lot, Front Yard, Underground Sprinklers
Foundation Poured Concrete
Architectural Style Bungalow
Level or Stories One
Structure Type Vinyl Siding
Others
Restrictions None Known
Tax ID 85340623
Ownership Private
Read Less



