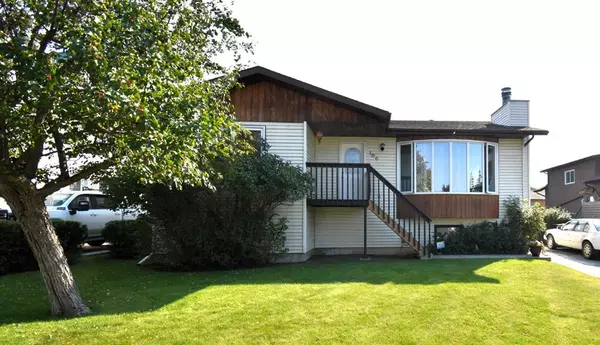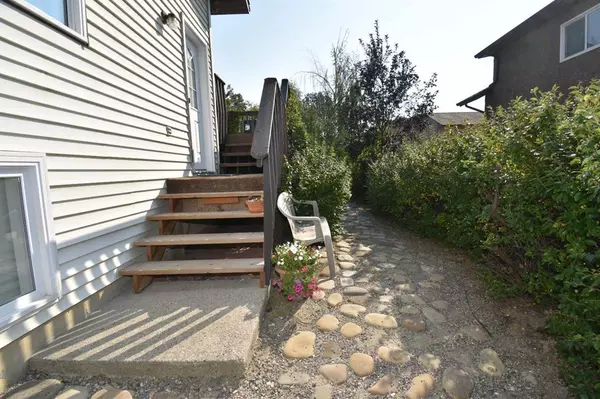For more information regarding the value of a property, please contact us for a free consultation.
106 Fairfax DR Hinton, AB T7V 1J6
Want to know what your home might be worth? Contact us for a FREE valuation!

Our team is ready to help you sell your home for the highest possible price ASAP
Key Details
Sold Price $350,000
Property Type Single Family Home
Sub Type Detached
Listing Status Sold
Purchase Type For Sale
Square Footage 1,301 sqft
Price per Sqft $269
Subdivision Hill
MLS® Listing ID A2077583
Sold Date 10/10/23
Style Bungalow
Bedrooms 5
Full Baths 2
Half Baths 1
Originating Board Alberta West Realtors Association
Year Built 1980
Annual Tax Amount $3,157
Tax Year 2023
Lot Size 7,116 Sqft
Acres 0.16
Property Description
This 5 bedroom 2 1/2 bath home has much to offer a family. Very well maintained it has a nice back entry that leads downstairs or into the kitchen. From there is the dining room, one step down into the sunken living room with a nice wood burning fireplace. There is also a front entry leading down the hall to two bedrooms & the main bath. The primary bedroom has a walk-in closet & 2 pc ensuite. Downstairs you will find the laundry room, utility room, two more bedrooms, another bathroom & a family room with gas fireplace and a sitting room There is a deck overlooking the nicely landscaped backyard. Plenty of trees here – with tons of birds. The driveway is big enough for a couple of vehicles. The front yard is also landscaped. Main floor windows replaced in 2010, counter tops 2013, roof 2013, furnace & hot water tank 2017, master bdrm carpet 2021, back & front steps 2021, kitchen faucet 2021. All this & it is located in a great area – walking distance to schools and the Beaver Boardwalk.
Location
Province AB
County Yellowhead County
Zoning R-S2
Direction E
Rooms
Other Rooms 1
Basement Finished, Full
Interior
Interior Features Ceiling Fan(s), Central Vacuum
Heating Forced Air, Natural Gas
Cooling None
Flooring Carpet, Laminate, Linoleum
Fireplaces Number 2
Fireplaces Type Gas, Wood Burning
Appliance Dryer, Electric Range, Range Hood, Refrigerator, Washer, Window Coverings
Laundry In Basement
Exterior
Parking Features Off Street
Garage Description Off Street
Fence Fenced
Community Features Schools Nearby, Sidewalks, Street Lights, Walking/Bike Paths
Utilities Available Electricity Connected, Natural Gas Connected, High Speed Internet Available
Roof Type Asphalt Shingle
Porch Deck
Lot Frontage 60.0
Total Parking Spaces 2
Building
Lot Description Back Yard, Front Yard, Lawn, Landscaped, Many Trees, Street Lighting, Private, Rectangular Lot
Foundation Poured Concrete
Sewer Public Sewer
Water Public
Architectural Style Bungalow
Level or Stories One
Structure Type Mixed,Vinyl Siding
Others
Restrictions None Known
Tax ID 56263811
Ownership Private
Read Less



