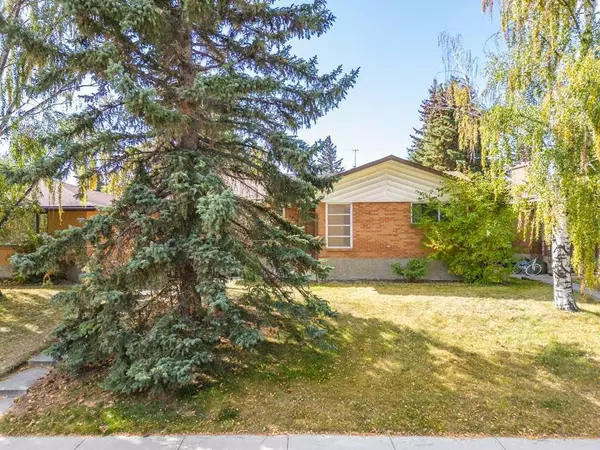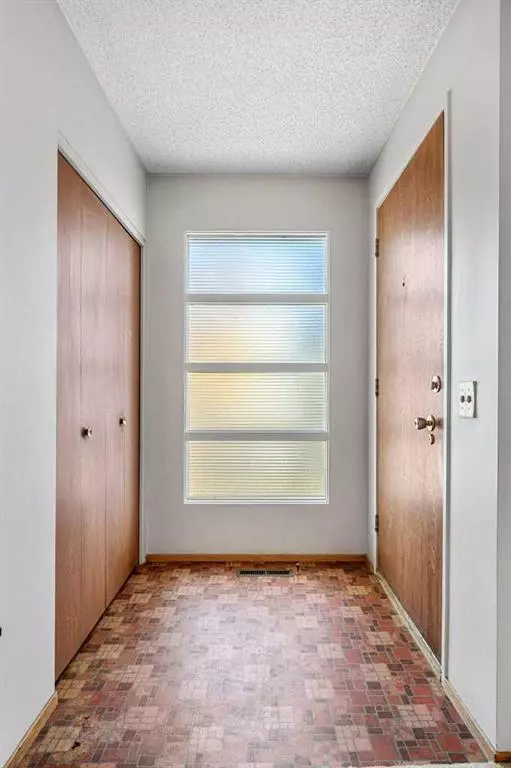For more information regarding the value of a property, please contact us for a free consultation.
3235 Boulton RD NW Calgary, AB T2L 1M2
Want to know what your home might be worth? Contact us for a FREE valuation!

Our team is ready to help you sell your home for the highest possible price ASAP
Key Details
Sold Price $685,000
Property Type Single Family Home
Sub Type Detached
Listing Status Sold
Purchase Type For Sale
Square Footage 1,257 sqft
Price per Sqft $544
Subdivision Brentwood
MLS® Listing ID A2084254
Sold Date 10/10/23
Style Bungalow
Bedrooms 4
Full Baths 1
Half Baths 1
Originating Board Calgary
Year Built 1965
Annual Tax Amount $3,854
Tax Year 2023
Lot Size 5,608 Sqft
Acres 0.13
Property Description
GLEAMING HARDWOOD | ORIGINAL CHARACTER | SOUTH BACKYARD | Welcome to this charming mid-century bungalow - well loved and maintained over the years on a fantastic street in coveted Brentwood. Burton Rd is well situated for access to the great schools - from elementary through to secondary institutions - as well as everything the area has to offer -its all here at your doorstep. There are so many opportunities here - a starter home to begin your Brentwood dream, a revenue property with separate entrance possibilities or an excellent canvas to redevelop something new. From the PRISTINE HARDWOOD FLOORS and ORIGINAL WOOD DOORS, to the kitchen overlooking the SOUTH FACING BACKYARD, and immaculate PARTIALLY FINISHED basement - it's easy to see the potential of this home. You'll wind through the mature treed yard along a curved pathway to the front steps of the gorgeous brick exterior. The preserved character and CRAFTSMANSHIP immediately greet you in a spacious foyer with a panelled bevelled glass window, wood framed mirror, accent wall and shelving. ORIGINAL HARDWOOD FLOORING UNDER THE CAPRET in the living and dining room. The picture windows of the living and dining areas frame the mature tress, but still allow in lots of NATURAL LIGHT. At the front of the home you'll find the KING SIZE PRIMARY BEDROOM with HARDWOOD FLOORING, a well SITUATED 2 PIECE ENSUITE along with a large CLOSET - opportunity here to reconfigure a LARGER ENSUITE. The second and third bedrooms all have HARDWOOD flooring. The main bathroom is SPACIOUS and BRIGHT with a LARGE WINDOW and even has the beloved built-in LAUNDRY CHUTE. The kitchen is classic, with a WINDOW overlooking the SOUTH FACING BACKYARD, wrap around cabinetry, with a spacious BREAKFAST NOOK and additional STAND UP PANTRY. The back entrance is LARGE and could be used as a separate ENTRANCE. The lower level offers so much potential with FIVE WINDOWS. Lots of undeveloped space for additional living or revenue but also includes a 4th BEDROOM (WINDOW IS NOT EGRESS) and a MASSIVE FAMILY/REC ROOM. The SOUTH FACING BACKYARD with a deck off the back entrance is expansive and awaits your final touches to garden and relax. The OVERSIZED SINGLE DETACHED GARAGE offers plenty of SPACE FOR A VEHICLE and STORAGE at 16x24FT. Upgrades over the years includes the FURNACE, HOT WATER TANK and SHINGLES. Brentwood is at the HEART of it all - the SCHOOLS, SHOPS, U of C, NOSE HILL Park, the CTRAIN, the HOSPITALS and a short COMMUTE to DOWNTOWN. This home is on the market “for the very first time” - don't pass up this RARE OPPORTUNITY. Book your showing today!
Location
Province AB
County Calgary
Area Cal Zone Nw
Zoning R-C1
Direction N
Rooms
Other Rooms 1
Basement Full, Partially Finished
Interior
Interior Features Ceiling Fan(s), Central Vacuum
Heating Forced Air, Natural Gas
Cooling None
Flooring Carpet, Hardwood, Linoleum, Other
Appliance Dryer, Electric Stove, Microwave, Microwave Hood Fan, Washer, Water Softener, Window Coverings
Laundry In Basement
Exterior
Parking Features Single Garage Detached
Garage Spaces 1.0
Garage Description Single Garage Detached
Fence Fenced
Community Features Park, Playground, Schools Nearby, Shopping Nearby, Walking/Bike Paths
Roof Type Asphalt Shingle
Porch Deck
Lot Frontage 50.99
Total Parking Spaces 1
Building
Lot Description Back Lane, Back Yard, Rectangular Lot
Foundation Poured Concrete
Architectural Style Bungalow
Level or Stories One
Structure Type Brick,Concrete,Wood Frame
Others
Restrictions None Known
Tax ID 82852537
Ownership Estate Trust
Read Less



