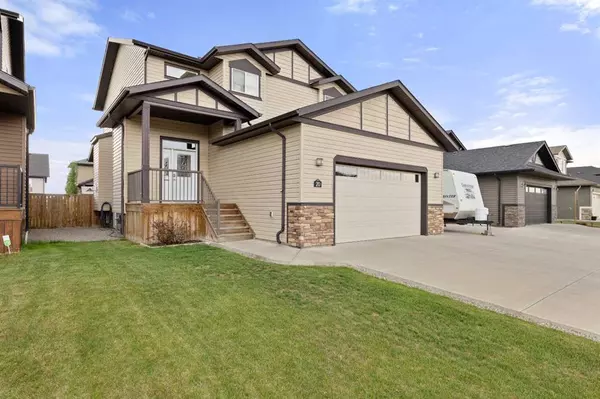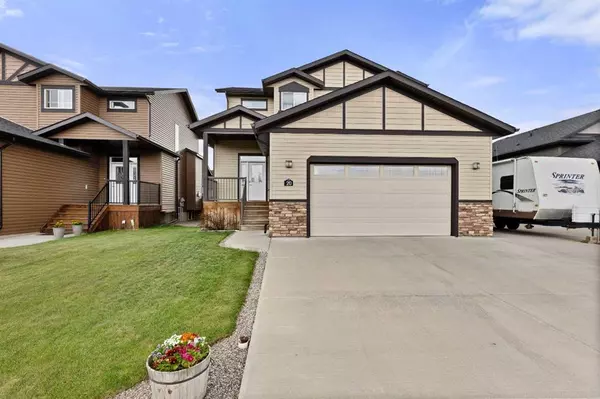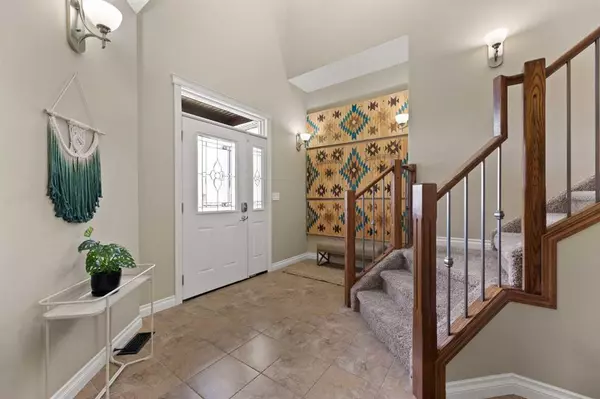For more information regarding the value of a property, please contact us for a free consultation.
20 Viceroy CRES Olds, AB T4H 0C4
Want to know what your home might be worth? Contact us for a FREE valuation!

Our team is ready to help you sell your home for the highest possible price ASAP
Key Details
Sold Price $535,000
Property Type Single Family Home
Sub Type Detached
Listing Status Sold
Purchase Type For Sale
Square Footage 1,890 sqft
Price per Sqft $283
MLS® Listing ID A2057846
Sold Date 10/10/23
Style 2 Storey
Bedrooms 4
Full Baths 3
Half Baths 1
Originating Board Calgary
Year Built 2012
Annual Tax Amount $4,161
Tax Year 2023
Lot Size 6,553 Sqft
Acres 0.15
Property Description
You deserve to have the HOME you have dreamed of and here it is~~~ 20 Viceroy Crescent~~~ This beautiful home is located in The Vistas, a great family community that offers so much. Enter into the grand foyer of this 4 bedroom two Storey home as it welcomes all from here. The living room with cozy gas fireplace is the perfect place to gather and is nicely situated near the heart of the home...the kitchen, which has all the chef will need, with plenty of cabinets, granite countertops as well as a large island with double sinks. The dining area and rear covered deck is handy for the BBQ (gas) as well as entertaining. Large west windows in the both the living room and dining area keep everything bright and cheery and you can keep an eye on the littles playing in the back yard. You are sure to appreciate the walk-thru panty which is handy to the attached garage entrance, convenient 1st stop with the groceries! This floor is where the laundry area is located as well as a 2 pce powder room. Upstairs is where the primary bedroom (bring the king size bed) is found with a 5 pce ensuite, and ample sized walk-in closet. You and the little ones can all be on the same level as there are two more good sized bedrooms and a 4 pce bath. Downstairs has already been developed and is the perfect set up with a family room, 4th bedroom, 4pce. bathroom and plenty of storage, This level as well as the garage have the luxury of in-floor heat for the chilly days, but on the hot days it will be the Air Conditioning that will be most appreciated!! Oh yes, bring the RV!! This home is fully developed, has been well kept and checks all the boxes!! Come out and take a look, you are going to like what you see!
Location
Province AB
County Mountain View County
Zoning R1
Direction E
Rooms
Other Rooms 1
Basement Finished, Full
Interior
Interior Features Breakfast Bar, Ceiling Fan(s), Closet Organizers, Double Vanity, Granite Counters, High Ceilings, Kitchen Island, Pantry, Recessed Lighting, Vinyl Windows, Walk-In Closet(s)
Heating In Floor, Fireplace(s), Forced Air
Cooling Central Air
Flooring Carpet, Ceramic Tile, Hardwood
Fireplaces Number 1
Fireplaces Type Gas
Appliance Central Air Conditioner, Dishwasher, Dryer, Electric Stove, Garage Control(s), Microwave Hood Fan, Refrigerator, Washer, Window Coverings
Laundry Main Level
Exterior
Parking Features Double Garage Attached, RV Access/Parking
Garage Spaces 2.0
Garage Description Double Garage Attached, RV Access/Parking
Fence Fenced
Community Features Playground
Roof Type Asphalt Shingle
Porch Deck
Lot Frontage 54.01
Total Parking Spaces 5
Building
Lot Description Back Yard, Rectangular Lot
Foundation Poured Concrete
Architectural Style 2 Storey
Level or Stories Two
Structure Type Vinyl Siding
Others
Restrictions Restrictive Covenant,Utility Right Of Way
Tax ID 56562824
Ownership Private
Read Less



