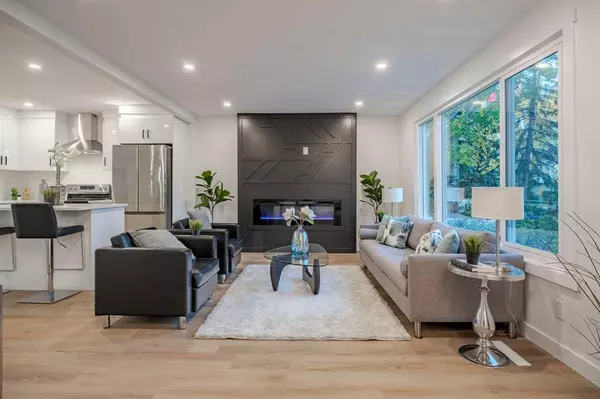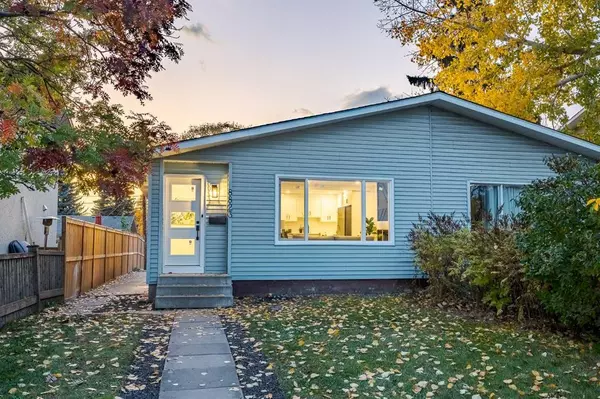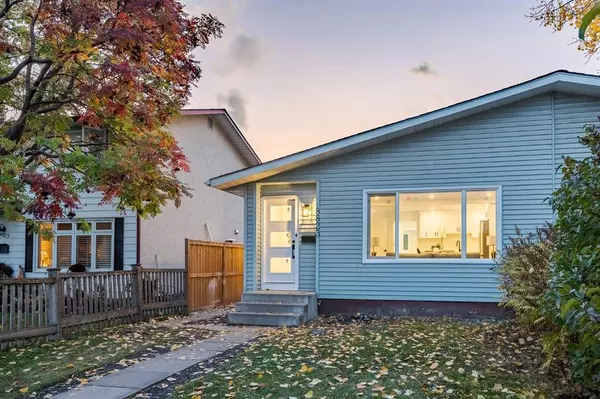For more information regarding the value of a property, please contact us for a free consultation.
8823 6 ST SE Calgary, AB T2H 1M1
Want to know what your home might be worth? Contact us for a FREE valuation!

Our team is ready to help you sell your home for the highest possible price ASAP
Key Details
Sold Price $562,500
Property Type Single Family Home
Sub Type Semi Detached (Half Duplex)
Listing Status Sold
Purchase Type For Sale
Square Footage 969 sqft
Price per Sqft $580
Subdivision Acadia
MLS® Listing ID A2085897
Sold Date 10/10/23
Style Bungalow,Side by Side
Bedrooms 5
Full Baths 2
Originating Board Calgary
Year Built 1969
Annual Tax Amount $2,366
Tax Year 2023
Lot Size 4,197 Sqft
Acres 0.1
Property Description
A rare find! This Acadia half-duplex is stunningly renovated, including the illegal basement suite! Every inch of this home has gone from ordinary to extraordinary, starting with the unique glass inset front door. The entryway opens to a spacious and elegant main floor, where upscale design choices include luxury vinyl plank flooring and a sleek monochromatic palette. Everything is new, including the doors, windows and lighting. In the living area, a big picture window floods the space with natural light from the east, and an electric fireplace in a statement surround is both cozy and a conversation piece. The kitchen is pristine in gleaming white, with full-height cabinets and subway tile backsplashes. Speckled quartz countertops bring the aesthetic together with stainless appliances and dark hardware. An eat-up central island invites gathering, and conversations will flow effortlessly through the open layout. The adjacent dining area is perfectly positioned for mealtimes with friends and family. An extensive primary and two generous secondary bedrooms have plenty of closet space down the hall. A tranquil main bathroom echoes the stylish finishes in the kitchen to create a spa-like atmosphere that invites you to relax in the soaker tub. The laundry room has a brand-new washer and dryer to complete this level. Step down into the illegal basement suite from the separate side entrance, which is just as impressive as the upper level. A vast open living and dining room greets you; the ceilings are wonderfully high. Great lighting makes this space feel bright and airy, and a gorgeous kitchen could almost make you forget this is a lower suite. Two big bedrooms and a beautifully appointed bathroom will wow potential renters, and there is also separate laundry here. Outside, the yard is incredibly low maintenance. There are ample parking stalls in front and back, which is an ideal setup for a suitable property. Acadia is a popular community with excellent charter and French immersion schools. Several area parks and recreation options include the Acadia Recreation Complex, the aquatic and fitness centre, and the athletic park, which has a tennis club. There are several shops and services across Blackfoot Trail, and nearby Deerfoot Meadows provides all the amenities you could want. Sue Higgins Park is also just down the road for hours of walking and biking along the Bow River. Of course, Macleod Trail is also close by, giving you access to even more shopping and dining options and an easy commute to downtown. Proximity to major routes and a south-central location means getting around Calgary is easy. See this one today!
Location
Province AB
County Calgary
Area Cal Zone S
Zoning R-C2
Direction E
Rooms
Basement Finished, Full, Suite
Interior
Interior Features Built-in Features, Chandelier, Closet Organizers, Kitchen Island, No Animal Home, No Smoking Home, Open Floorplan, Separate Entrance, Storage, Vinyl Windows
Heating Standard, Natural Gas
Cooling None
Flooring Vinyl Plank
Fireplaces Number 1
Fireplaces Type Blower Fan, Decorative, Electric, Living Room
Appliance Dishwasher, Electric Stove, Range Hood, Refrigerator, Washer/Dryer Stacked
Laundry In Basement, Main Level, Multiple Locations
Exterior
Parking Features Driveway, Front Drive, Parking Pad, Rear Drive
Garage Description Driveway, Front Drive, Parking Pad, Rear Drive
Fence Partial
Community Features Park, Playground, Schools Nearby, Shopping Nearby, Sidewalks, Street Lights, Tennis Court(s), Walking/Bike Paths
Roof Type Asphalt Shingle
Porch None
Lot Frontage 27.99
Exposure E
Total Parking Spaces 6
Building
Lot Description Back Lane, Back Yard, Front Yard, Landscaped
Foundation Poured Concrete
Architectural Style Bungalow, Side by Side
Level or Stories One
Structure Type Stucco,Vinyl Siding
Others
Restrictions None Known
Tax ID 83202041
Ownership Private
Read Less



