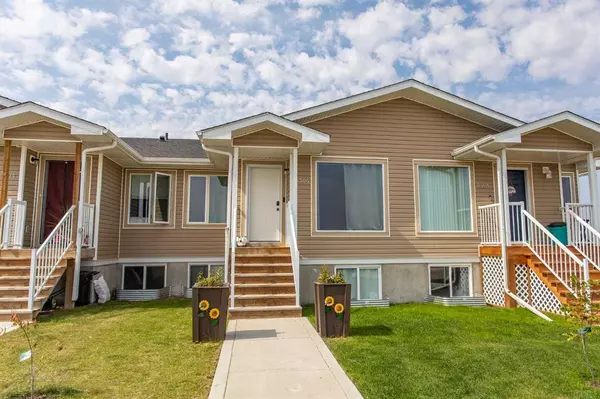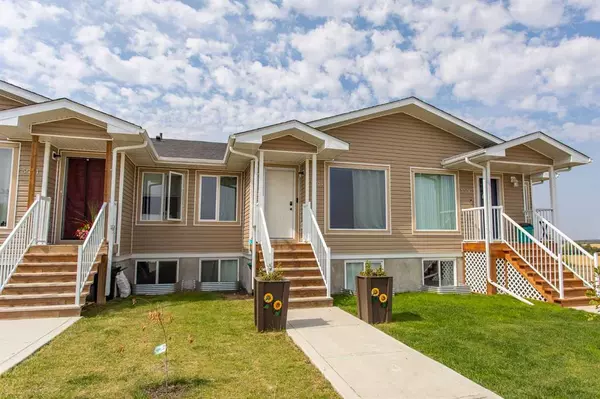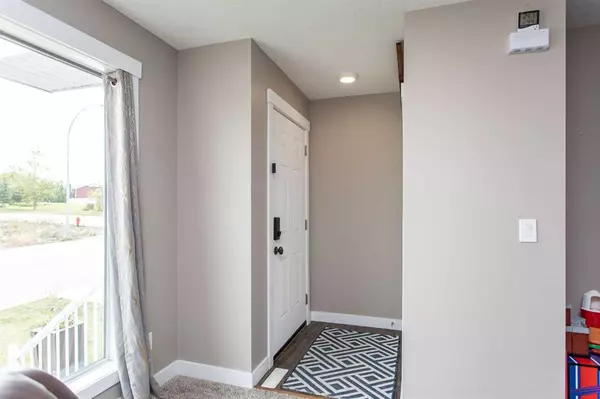For more information regarding the value of a property, please contact us for a free consultation.
5506 48A ST Bentley, AB T0C 0J0
Want to know what your home might be worth? Contact us for a FREE valuation!

Our team is ready to help you sell your home for the highest possible price ASAP
Key Details
Sold Price $184,900
Property Type Townhouse
Sub Type Row/Townhouse
Listing Status Sold
Purchase Type For Sale
Square Footage 964 sqft
Price per Sqft $191
MLS® Listing ID A2077995
Sold Date 10/10/23
Style Bungalow
Bedrooms 3
Full Baths 2
Originating Board Central Alberta
Year Built 2015
Annual Tax Amount $2,160
Tax Year 2023
Lot Size 2,689 Sqft
Acres 0.06
Property Description
This townhouse has been cared for with several updates. Located near the schools, parks, and shopping bring all the conveniences of small town living. You are welcomed into the living room & the open floor for the main living area. The galley kitchen has lots of cabinets and a pantry that helps look after all the extras. The master bedroom with walk-in closet & four piece ensuite along with a second bedroom & additional four piece bathroom complete the main floor. There is a deck over looking the back yard with new sod in the yard that is partially fenced. The basement is undeveloped but has a third bedroom that is practically complete. There is a basement entrance from the back yard giving lots of potential for future use of the basement. Alley access and a parking pad make it more convenient for off street parking.
Location
Province AB
County Lacombe County
Zoning R2
Direction E
Rooms
Other Rooms 1
Basement Separate/Exterior Entry, Full, Partially Finished
Interior
Interior Features Open Floorplan
Heating Forced Air, Natural Gas
Cooling None
Flooring Carpet, Vinyl
Appliance Dishwasher, Refrigerator, Stove(s), Washer/Dryer
Laundry In Basement
Exterior
Parking Features Parking Pad
Garage Description Parking Pad
Fence Partial
Community Features Playground, Schools Nearby, Shopping Nearby
Roof Type Asphalt Shingle
Porch Deck
Lot Frontage 20.0
Exposure E
Total Parking Spaces 1
Building
Lot Description Back Lane, Back Yard
Foundation Poured Concrete
Architectural Style Bungalow
Level or Stories One
Structure Type Vinyl Siding,Wood Frame
Others
Restrictions None Known
Tax ID 85693078
Ownership Joint Venture
Read Less



