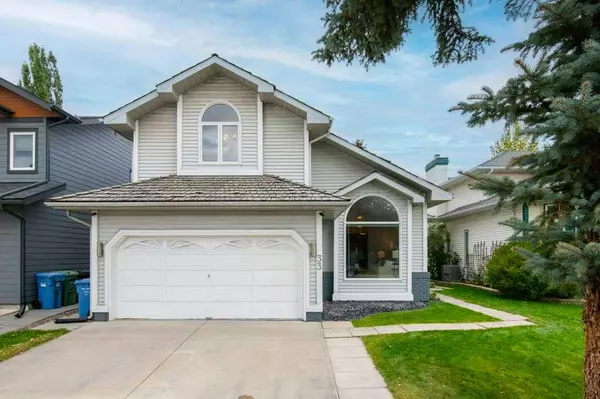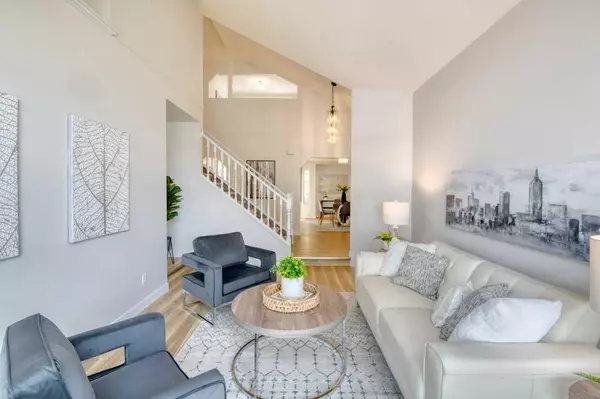For more information regarding the value of a property, please contact us for a free consultation.
33 Douglasbank WAY SE Calgary, AB T2Z 1W7
Want to know what your home might be worth? Contact us for a FREE valuation!

Our team is ready to help you sell your home for the highest possible price ASAP
Key Details
Sold Price $645,000
Property Type Single Family Home
Sub Type Detached
Listing Status Sold
Purchase Type For Sale
Square Footage 2,118 sqft
Price per Sqft $304
Subdivision Douglasdale/Glen
MLS® Listing ID A2084108
Sold Date 10/10/23
Style 2 Storey
Bedrooms 3
Full Baths 2
Half Baths 1
HOA Fees $5/ann
HOA Y/N 1
Originating Board Calgary
Year Built 1990
Annual Tax Amount $4,212
Tax Year 2023
Lot Size 6,027 Sqft
Acres 0.14
Property Description
Welcome to this beautifully update home located on a quiet street, backing onto a green space that leads to the Bow River pathway system. As you enter the home you are greeted by new luxury vinyl plank flooring the spans the entire main level. The entire home has also been painted, new lighting and new baseboards on the mail level. The great room has a vaulted ceiling and large window that lets in an abundance of natural light. Head down the hallway to the bright spacious kitchen, with new stainless steel stove & fridge and newer dishwasher. A cozy nook looks out to the beautiful back yard and is just around the corner from the large formal dining room. The family room has a wood burning fire place (with gas log lighter) to cozy up to on those long winter nights and a convenient wet bar for entertaining. The main floor laundry room has a front load washer/dryer, plenty of storage space and a 1/2 bathroom with an updated vanity. Head upstairs to a huge primary bedroom with vaulted ceilings, walk-in closet 4-piece ensuite which includes a new glass surround shower, large soaker tub and updated lighting and faucets. There are two spare bedrooms and an office that can be easily converted into a 4th bedroom if desired. A spare 4-piece bathroom completes the upper level. The partially developed basement has loads of potential. The huge private back yard has mature trees and a large low maintenance composite deck with a pergola.
Location
Province AB
County Calgary
Area Cal Zone Se
Zoning R-C1
Direction E
Rooms
Other Rooms 1
Basement Full, Partially Finished
Interior
Interior Features Bar, Ceiling Fan(s), Central Vacuum, No Smoking Home
Heating Fireplace(s), Forced Air, Natural Gas
Cooling None
Flooring Carpet, Vinyl Plank
Fireplaces Number 1
Fireplaces Type Family Room, Gas Log, Mantle, Wood Burning
Appliance Dishwasher, Electric Stove, Garburator, Microwave, Range Hood, Refrigerator, Washer/Dryer, Water Softener, Window Coverings
Laundry Laundry Room, Main Level
Exterior
Parking Features Double Garage Attached
Garage Spaces 2.0
Garage Description Double Garage Attached
Fence Fenced
Community Features Golf, Park, Playground
Amenities Available Playground
Roof Type Cedar Shake
Porch Deck, Front Porch, Pergola
Lot Frontage 45.93
Total Parking Spaces 2
Building
Lot Description Back Yard, Backs on to Park/Green Space, No Neighbours Behind, Landscaped, Private
Foundation Poured Concrete
Architectural Style 2 Storey
Level or Stories Two
Structure Type Vinyl Siding,Wood Frame
Others
Restrictions None Known
Tax ID 82885540
Ownership Private
Read Less



