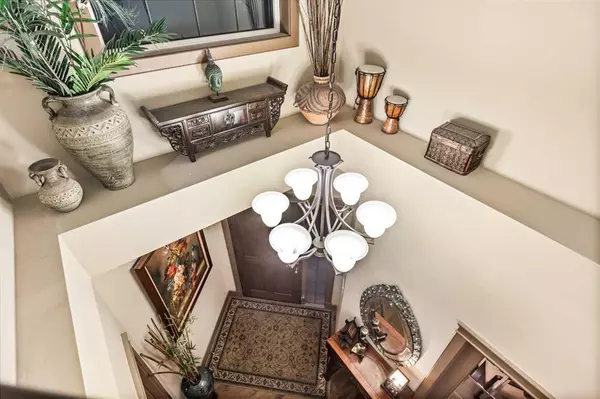For more information regarding the value of a property, please contact us for a free consultation.
106 Aspen Stone TER SW Calgary, AB T3H 5Z1
Want to know what your home might be worth? Contact us for a FREE valuation!

Our team is ready to help you sell your home for the highest possible price ASAP
Key Details
Sold Price $1,178,000
Property Type Single Family Home
Sub Type Detached
Listing Status Sold
Purchase Type For Sale
Square Footage 2,680 sqft
Price per Sqft $439
Subdivision Aspen Woods
MLS® Listing ID A2077101
Sold Date 10/10/23
Style 2 Storey
Bedrooms 4
Full Baths 3
Half Baths 1
Originating Board Calgary
Year Built 2005
Annual Tax Amount $6,193
Tax Year 2023
Lot Size 5,048 Sqft
Acres 0.12
Property Description
***Watch the Video and 3D tour*** Welcome to this exquisite and meticulously designed home that effortlessly combines luxurious living with practicality. Located in a highly sought-after neighbourhood of SW Calgary, Aspen Woods and in close proximity to esteemed private schools like Rundle and Webber, this residence offers an exceptional blend of comfort, convenience, and elegance.
As you approach this stunning house, you'll be captivated by its charming curb appeal. The professionally landscaped front yard invites you to explore the interior. Upon entry, you'll be greeted by a spacious main floor that boasts a versatile main floor office, perfect for remote work or study, and a formal dining room, ideal for hosting memorable gatherings and celebrations. The heart of this home is undoubtedly the gourmet kitchen, complete with stainless steel appliances that cater to both the culinary enthusiast and the practical homemaker. The walkthrough pantry adds to the functionality of this space, making meal preparation a breeze. Whether you're whipping up a quick breakfast or preparing a grand feast, this kitchen is sure to impress. The main living areas are bathed in natural light, thanks to large windows that frame picturesque views of the west-facing backyard. The open-concept design seamlessly connects the kitchen, dining, and living spaces, creating an inviting atmosphere for daily family life and entertaining guests. Upstairs, you'll discover a total of three bedrooms, including a luxurious master suite with a five-piece ensuite bathroom. Additionally, a bonus room provides extra space for recreation or relaxation. With a total of 3.5 bathrooms, this home ensures that morning routines and daily life run smoothly for your family. One of the standout features of this residence is the walkout finished basement, which offers a world of possibilities, including a fourth bedroom and a full bath. This versatile space includes a wet bar, making it an ideal spot for hosting game nights, movie marathons, or social gatherings. Step outside onto the patio and enjoy the beautifully landscaped backyard, perfect for enjoying warm summer evenings. For added convenience, an insulated attached garage offers protection for your vehicles and ample storage space. Outside, the west-facing backyard is a serene oasis, providing the perfect backdrop for outdoor gatherings, barbecues, or simply enjoying a beautiful sunset. In summary, this residence offers the perfect combination of luxury, comfort, and convenience. With its proximity to renowned private schools, spacious living areas, and a range of desirable features, this home is the epitome of modern family living. Don't miss the opportunity to make this extraordinary property your own. Call your favourite agent today to book a private viewing...
Location
Province AB
County Calgary
Area Cal Zone W
Zoning R-1
Direction E
Rooms
Other Rooms 1
Basement Separate/Exterior Entry, Finished, Walk-Out To Grade
Interior
Interior Features Bar, High Ceilings, No Animal Home, No Smoking Home, Quartz Counters, Walk-In Closet(s)
Heating Forced Air
Cooling None
Flooring Carpet, Ceramic Tile, Hardwood
Fireplaces Number 2
Fireplaces Type Gas, Living Room
Appliance Dishwasher, Dryer, Electric Stove, Garage Control(s), Microwave, Range Hood, Refrigerator, Washer, Window Coverings
Laundry Laundry Room
Exterior
Parking Features Double Garage Attached
Garage Spaces 2.0
Garage Description Double Garage Attached
Fence Fenced
Community Features Park, Playground, Schools Nearby, Shopping Nearby, Sidewalks, Street Lights, Walking/Bike Paths
Roof Type Asphalt Shingle
Porch Deck, Pergola
Lot Frontage 44.0
Total Parking Spaces 4
Building
Lot Description Landscaped, Other, Rectangular Lot, See Remarks
Foundation Poured Concrete
Architectural Style 2 Storey
Level or Stories Two
Structure Type Stone,Stucco,Wood Frame
Others
Restrictions None Known
Tax ID 82922953
Ownership Private
Read Less



