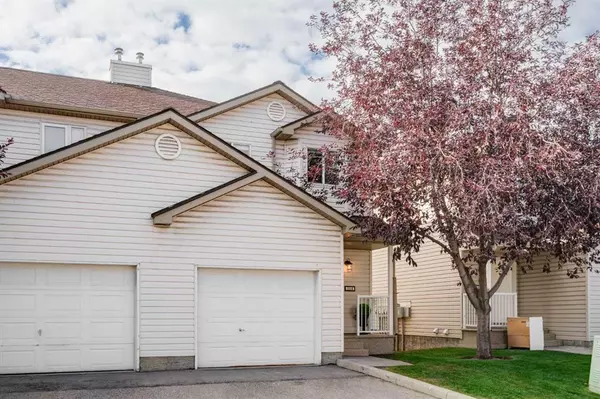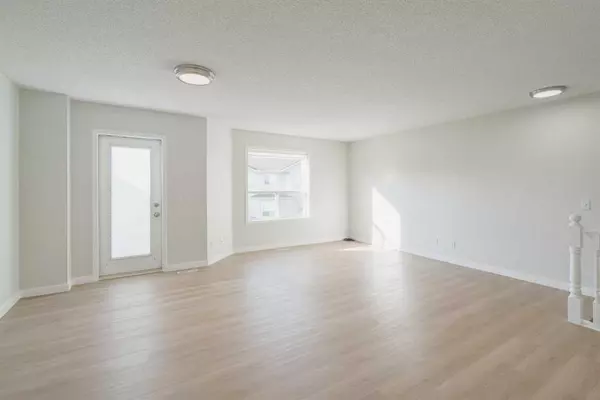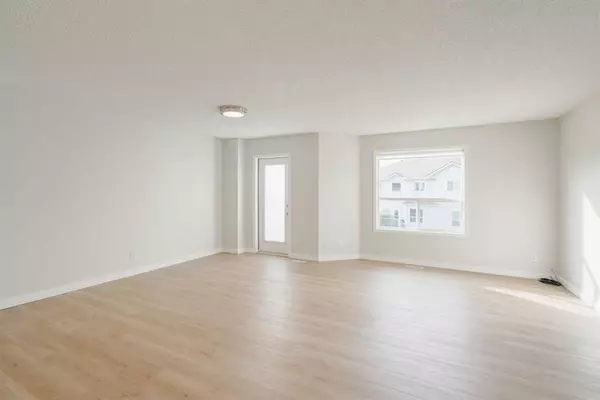For more information regarding the value of a property, please contact us for a free consultation.
114 Douglas Glen PARK SE Calgary, AB T2Z 3Z3
Want to know what your home might be worth? Contact us for a FREE valuation!

Our team is ready to help you sell your home for the highest possible price ASAP
Key Details
Sold Price $416,000
Property Type Townhouse
Sub Type Row/Townhouse
Listing Status Sold
Purchase Type For Sale
Square Footage 1,314 sqft
Price per Sqft $316
Subdivision Douglasdale/Glen
MLS® Listing ID A2084491
Sold Date 10/09/23
Style 2 Storey
Bedrooms 3
Full Baths 2
Half Baths 1
Condo Fees $310
Originating Board Calgary
Year Built 2001
Annual Tax Amount $2,093
Tax Year 2023
Property Description
As soon as you step inside you'll realize that this one is DIFFERENT. Bright, open and welcoming with a comfortable living / dining room combo, freshly painted walls and new luxury vinyl plank. Your kitchen has new white shaker cabinets, new hardware, all new stainless appliances, quartz countertops, tile backsplash, an undermount sink and new faucet - this is a kitchen that you'll LOVE. Main floor also features a half bath, front entry closet and access to your attached garage. Upstairs features 2 huge bedrooms, an open den / loft area and a 4-piece bath. The fully finished lower level can be a third bedroom or a great family room with an updated 3-piece bath (custom shower glass on order) plus walkout to your backyard with a freshly poured new concrete slab. Laundry with newer washer dryer and storage / utility room also in the basement. This bright and open plan is one of 14 walkouts in the complex and faces south over greenspace - and this is also an end unit. Sunny south-west facing deck and backyard, perfect for summer entertaining! Single attached garage plus a full driveway for a second vehicle plus good visitor parking. Includes all new kitchen, new carpet and underlay, new LVP, new paint including trim and interior doors, new toilets and fixtures, new custom blinds, furnace and ducts cleaned. Fantastic location with easy access to Glenmore and Deerfoot, walking distance to shops and restaurants, soon to be LRT Green Line, the YMCA and Gold's Gym, great schools, playgrounds, tennis, golf, Carburn Park, the Bow River and loads of walking paths!
Location
Province AB
County Calgary
Area Cal Zone Se
Zoning M-CG d44
Direction N
Rooms
Basement Finished, Walk-Out To Grade
Interior
Interior Features Ceiling Fan(s), No Animal Home, Quartz Counters
Heating Forced Air
Cooling None
Flooring Carpet, Tile, Vinyl Plank
Appliance Dishwasher, Dryer, Electric Range, Microwave Hood Fan, Refrigerator, Washer, Window Coverings
Laundry In Basement
Exterior
Parking Features Driveway, Off Street, Single Garage Attached
Garage Spaces 1.0
Garage Description Driveway, Off Street, Single Garage Attached
Fence None
Community Features Golf, Park, Playground, Schools Nearby, Shopping Nearby, Tennis Court(s), Walking/Bike Paths
Amenities Available Snow Removal, Trash, Visitor Parking
Roof Type Asphalt Shingle
Porch Deck, Other
Exposure S
Total Parking Spaces 2
Building
Lot Description Backs on to Park/Green Space, Cul-De-Sac, Lawn, Landscaped
Foundation Poured Concrete
Architectural Style 2 Storey
Level or Stories Two
Structure Type Vinyl Siding,Wood Frame
Others
HOA Fee Include Common Area Maintenance,Insurance,Maintenance Grounds,Professional Management,Reserve Fund Contributions,Snow Removal,Trash
Restrictions Pet Restrictions or Board approval Required,Pets Allowed
Tax ID 83154206
Ownership Private
Pets Allowed Yes
Read Less



