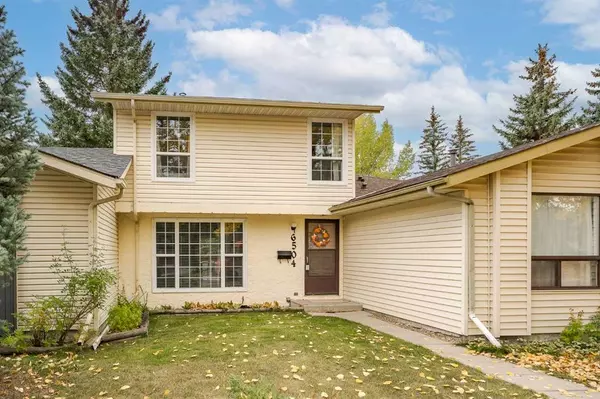For more information regarding the value of a property, please contact us for a free consultation.
6504 Ranchview DR NW Calgary, AB T3G 1A1
Want to know what your home might be worth? Contact us for a FREE valuation!

Our team is ready to help you sell your home for the highest possible price ASAP
Key Details
Sold Price $390,000
Property Type Townhouse
Sub Type Row/Townhouse
Listing Status Sold
Purchase Type For Sale
Square Footage 1,165 sqft
Price per Sqft $334
Subdivision Ranchlands
MLS® Listing ID A2083374
Sold Date 10/09/23
Style 2 Storey,Side by Side
Bedrooms 3
Full Baths 1
Half Baths 1
Originating Board Calgary
Year Built 1976
Annual Tax Amount $1,955
Tax Year 2023
Lot Size 2,551 Sqft
Acres 0.06
Property Description
THE PERFECT FIRST TIME BUYER'S HOME. This affordable home is located in the beautifully treed area of Ranchlands. It features an upgraded kitchen, new windows throughout, a newer roof and a well fenced private back yard. This home is also close to elementary schools. There is plenty of space for a young couple looking to start a family. More importantly, it is in an attractive price range. Check this home out! OPEN HOUSE SATURDAY 1-4.
Location
Province AB
County Calgary
Area Cal Zone Nw
Zoning M-CG d75
Direction NE
Rooms
Basement Partial, Partially Finished
Interior
Interior Features Ceiling Fan(s), See Remarks
Heating Forced Air, Natural Gas
Cooling None
Flooring Carpet, Laminate, Linoleum
Appliance Built-In Oven, Built-In Refrigerator, Dishwasher
Laundry In Basement
Exterior
Parking Features Alley Access, Carport
Carport Spaces 2
Garage Description Alley Access, Carport
Fence Fenced, Partial
Community Features None
Roof Type Asphalt Shingle
Porch Deck
Lot Frontage 19.2
Exposure NE
Total Parking Spaces 2
Building
Lot Description Back Yard, Lake, Irregular Lot, Landscaped
Foundation Poured Concrete
Architectural Style 2 Storey, Side by Side
Level or Stories Two
Structure Type Concrete
Others
Restrictions None Known
Tax ID 82854114
Ownership Private
Read Less



