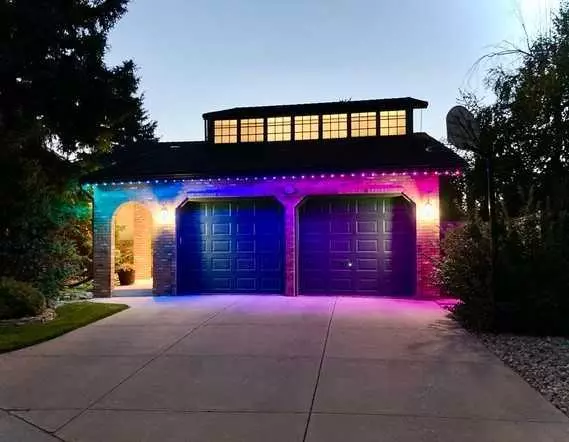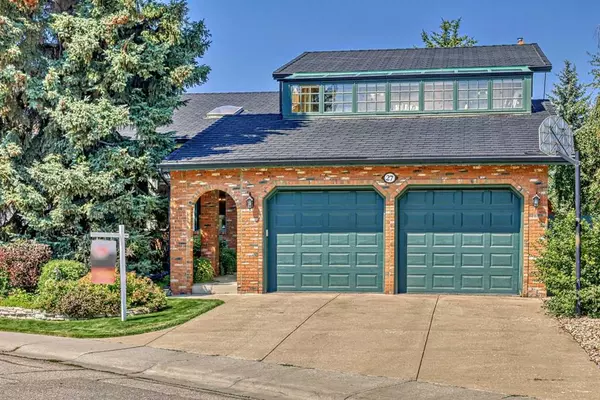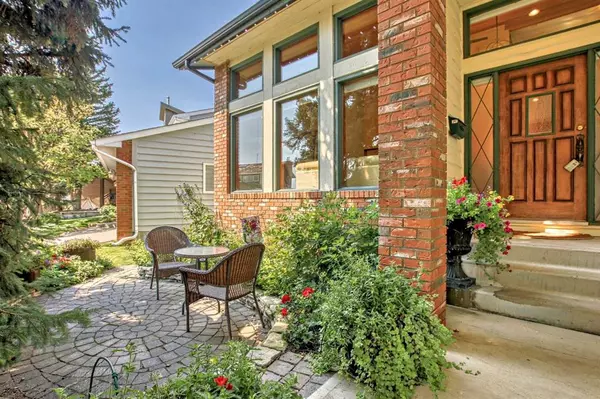For more information regarding the value of a property, please contact us for a free consultation.
27 Woodgrove CRES SW Calgary, AB T2W 3Y9
Want to know what your home might be worth? Contact us for a FREE valuation!

Our team is ready to help you sell your home for the highest possible price ASAP
Key Details
Sold Price $815,000
Property Type Single Family Home
Sub Type Detached
Listing Status Sold
Purchase Type For Sale
Square Footage 2,351 sqft
Price per Sqft $346
Subdivision Woodlands
MLS® Listing ID A2084558
Sold Date 10/09/23
Style 2 Storey Split
Bedrooms 5
Full Baths 3
Half Baths 1
Originating Board Calgary
Year Built 1980
Annual Tax Amount $5,099
Tax Year 2023
Lot Size 5,974 Sqft
Acres 0.14
Property Description
Nestled in a private corner of Woodlands is this wonderful area of larger estate style homes with great neighbors and right on the second largest inner city park in Canada known as Fish Creek Park. Miles of trails and natural beauty that will allow you to hike and bike for miles or enjoy a quiet picnic with family and friends right out your front door. A total of over 3300 sq. ft. with some great updating while maintaining those features that set it apart from many of todays cookie cutter properties. The home features must have updates including a newer kitchen with granite counter tops and appliances that are all under 3 years old, newer hard wood flooring, heated bathroom floors, (sorry, winter IS coming) heat pump cooling in the 3 upper bedrooms and a state of the art furnace. (I'm told once you've experienced hot water heating you'll never want to go back to a noisy forced air furnaces) and an ecologically friendly roof made of recycled rubber. The great part of this home are things like a main floor room that can be used as a home office or a bedroom for extended family with an updated 3 piece bath right outside its' door, or the studio or play room upstairs (with permits) and the shop/hobby room in the lower level. Create lots of laundry? there's a 2 piece stacking laundry upstairs or a traditional side by side on the main level with a high end Samsung washer and dryer that's less than a month old. Outside a new fence between your south side neighbor, a secret garden in the front for morning coffee a great rear deck with a heated canopy and a professionally landscaped yard. This is one home you will just have to see, I'm sure it will check all the boxes
Location
Province AB
County Calgary
Area Cal Zone S
Zoning R-C1
Direction E
Rooms
Other Rooms 1
Basement Finished, Full
Interior
Interior Features Built-in Features, Ceiling Fan(s), Granite Counters, No Smoking Home, See Remarks, Skylight(s), Wood Windows
Heating Boiler, High Efficiency, ENERGY STAR Qualified Equipment, Fireplace Insert, Heat Pump, Hot Water, Natural Gas
Cooling Other
Flooring Hardwood, Tile
Fireplaces Number 1
Fireplaces Type Family Room, Gas, Insert
Appliance Built-In Oven, Dishwasher, Electric Cooktop, Electric Oven, Garage Control(s), Garburator, Microwave, Refrigerator, See Remarks, Washer/Dryer, Washer/Dryer Stacked, Water Softener, Window Coverings
Laundry Laundry Room, Multiple Locations
Exterior
Parking Features Double Garage Attached, Driveway, Garage Door Opener, Garage Faces Front
Garage Spaces 2.0
Garage Description Double Garage Attached, Driveway, Garage Door Opener, Garage Faces Front
Fence Partial
Community Features Park, Playground, Schools Nearby, Shopping Nearby, Walking/Bike Paths
Roof Type Green Roof
Porch Deck, Patio
Lot Frontage 67.06
Exposure E
Total Parking Spaces 4
Building
Lot Description Fruit Trees/Shrub(s), Garden, Irregular Lot, Underground Sprinklers, Other, See Remarks
Foundation Poured Concrete
Architectural Style 2 Storey Split
Level or Stories Two
Structure Type Wood Frame
Others
Restrictions None Known
Tax ID 82896301
Ownership Private
Read Less



