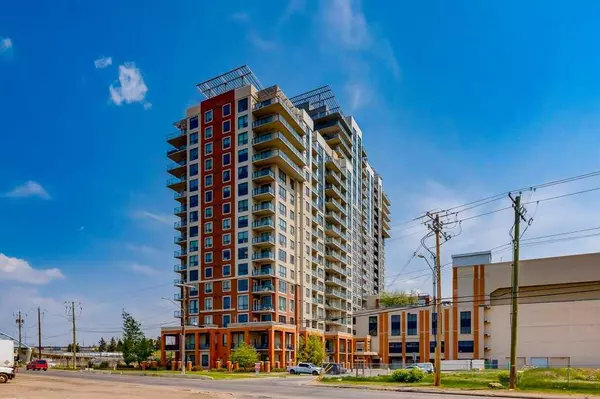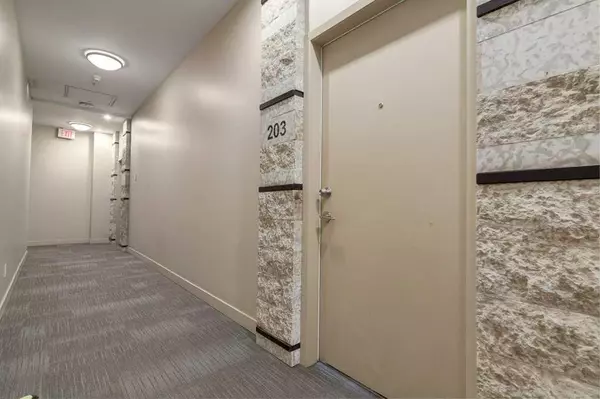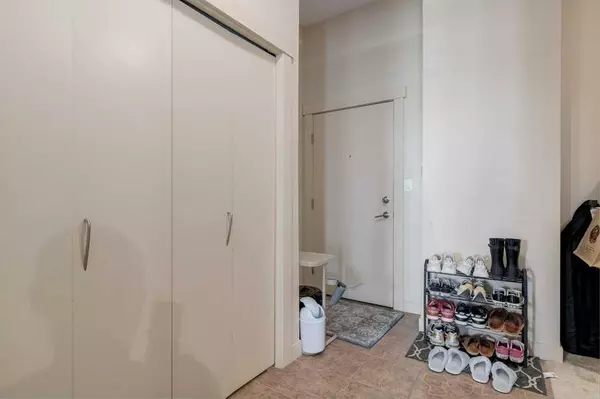For more information regarding the value of a property, please contact us for a free consultation.
8710 Horton RD SW #203 Calgary, AB T2V 2X4
Want to know what your home might be worth? Contact us for a FREE valuation!

Our team is ready to help you sell your home for the highest possible price ASAP
Key Details
Sold Price $245,000
Property Type Condo
Sub Type Apartment
Listing Status Sold
Purchase Type For Sale
Square Footage 701 sqft
Price per Sqft $349
Subdivision Haysboro
MLS® Listing ID A2069416
Sold Date 10/08/23
Style High-Rise (5+)
Bedrooms 1
Full Baths 1
Condo Fees $406/mo
Originating Board Calgary
Year Built 2008
Annual Tax Amount $1,235
Tax Year 2023
Property Description
Investors Haven!! Your first home? Good, efficient space! Enjoy London at Heritage where convenience is at your fingertips! Located within walking distance to an array of amenities and services including banks, grocery stores, London Drugs, restaurants, pubs, fast foods, automotive services and the LRT. This functional unit offers 701 SF of living space with 1 bedroom, 1 bathroom, in-suite laundry plus a den where you can set up your home office. The kitchen features ample cabinet space with Quartz countertops, a breakfast bar for additional seating and opens to the dining and living room where you will have access to the generously scaled balcony. Don't overlook the heated underground parking, bike storage, 24 hour onsite security and concierge. There is a rooftop terrace to take in the views...all included in the affordable monthly condo fees. A great choice for modern living space in an amenity rich location.
Location
Province AB
County Calgary
Area Cal Zone S
Zoning C-C2 f4.0h80
Direction N
Interior
Interior Features Breakfast Bar, Closet Organizers, High Ceilings, Open Floorplan, Quartz Counters
Heating Hot Water, Natural Gas
Cooling None
Flooring Carpet, Ceramic Tile
Appliance Dishwasher, Dryer, Electric Stove, Microwave Hood Fan, Refrigerator, Washer
Laundry In Unit
Exterior
Parking Features Assigned, Off Street, Parkade, Underground
Garage Description Assigned, Off Street, Parkade, Underground
Community Features Park, Playground, Schools Nearby, Shopping Nearby
Amenities Available Bicycle Storage, Elevator(s), Parking, Visitor Parking
Porch Balcony(s)
Exposure N
Total Parking Spaces 1
Building
Story 21
Architectural Style High-Rise (5+)
Level or Stories Single Level Unit
Structure Type Brick,Concrete
Others
HOA Fee Include Common Area Maintenance,Insurance,Parking,Professional Management,Reserve Fund Contributions,Security Personnel,Snow Removal,Trash
Restrictions Pet Restrictions or Board approval Required
Ownership Private
Pets Allowed Restrictions
Read Less



