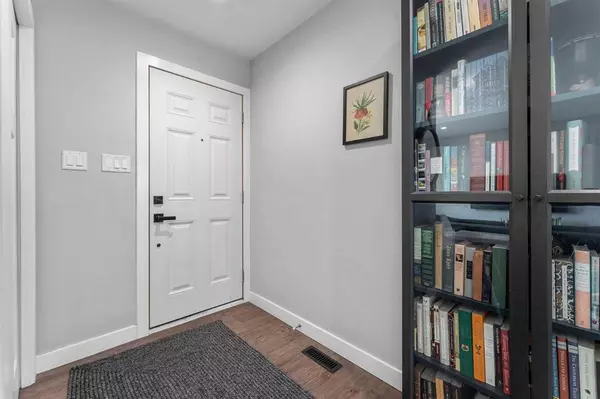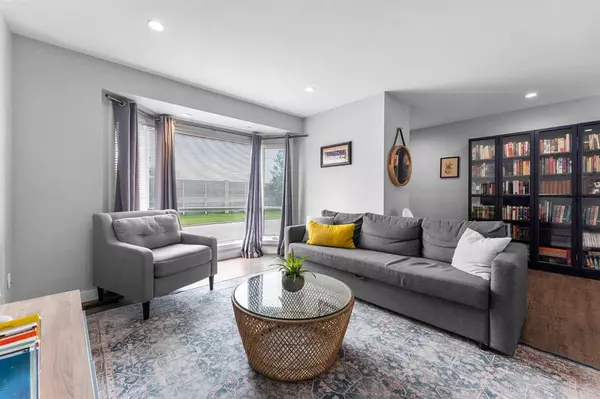For more information regarding the value of a property, please contact us for a free consultation.
191 Galbraith DR SW Calgary, AB T3E 4Z8
Want to know what your home might be worth? Contact us for a FREE valuation!

Our team is ready to help you sell your home for the highest possible price ASAP
Key Details
Sold Price $690,000
Property Type Single Family Home
Sub Type Detached
Listing Status Sold
Purchase Type For Sale
Square Footage 1,053 sqft
Price per Sqft $655
Subdivision Glamorgan
MLS® Listing ID A2065355
Sold Date 10/08/23
Style Bungalow
Bedrooms 5
Full Baths 2
Originating Board Calgary
Year Built 1961
Annual Tax Amount $3,121
Tax Year 2023
Lot Size 5,080 Sqft
Acres 0.12
Property Description
Beautifully redesigned bungalow situated on a corner lot in Glamorgan's desirable established community. Close to Mount Royal University steps to two highly regarded elementary schools, including the Glamorgan TLC. This home boasts 5 bedrooms and 2 bathrooms with over 1,600+ sqft of living space. Upon entering the main floor, you're greeted by gleaming vinyl plank flooring and a spacious living room featuring a bay window. The home boasts a generous kitchen with an adjacent eating nook, designed with a large island, stainless appliances, granite countertops, and lots of storage in the cabinets. Upstairs, you'll find three bedrooms, including a primary bedroom spacious enough to accommodate a king-sized bed. The lower level offers two additional bedrooms, a family room, and a second kitchen area - providing the option of generating additional revenue through a secondary suite - subject to approval and permitting by the city/municipality**. There are 2 laundry rooms, both conveniently located on the main floor off the kitchen and near the main living area downstairs. Double detached garage with street access and a fully fenced yard. Close to shopping, public transportation to downtown and easy access to the new ring road. With abundant potential and situated in the desirable neighbourhood of Glamorgan, this home offers a great investment opportunity and a comfortable living space.
Location
Province AB
County Calgary
Area Cal Zone W
Zoning R-C1
Direction S
Rooms
Basement Finished, Full, Suite
Interior
Interior Features Kitchen Island, Quartz Counters, Recessed Lighting
Heating Forced Air, Natural Gas
Cooling Central Air
Flooring Vinyl Plank
Appliance Dishwasher, Dryer, Electric Stove, Garage Control(s), Range Hood, Refrigerator, Washer, Window Coverings
Laundry In Basement, Main Level, Multiple Locations
Exterior
Parking Features Double Garage Detached, Driveway, Garage Faces Side
Garage Spaces 2.0
Garage Description Double Garage Detached, Driveway, Garage Faces Side
Fence Fenced
Community Features Golf, Shopping Nearby
Roof Type Asphalt Shingle
Porch Deck
Lot Frontage 51.94
Total Parking Spaces 4
Building
Lot Description Corner Lot, Irregular Lot, Landscaped
Foundation Poured Concrete
Architectural Style Bungalow
Level or Stories One
Structure Type Vinyl Siding,Wood Frame
Others
Restrictions None Known
Tax ID 82873896
Ownership Private
Read Less



