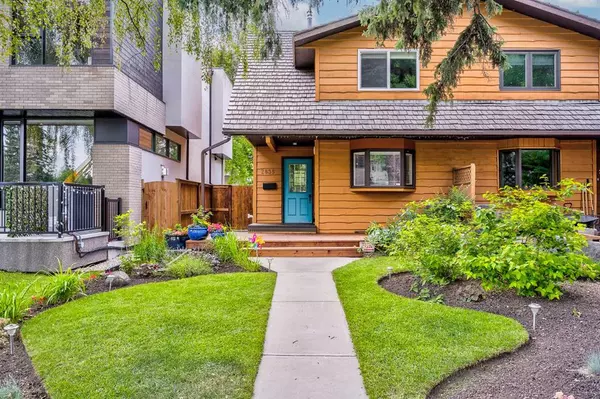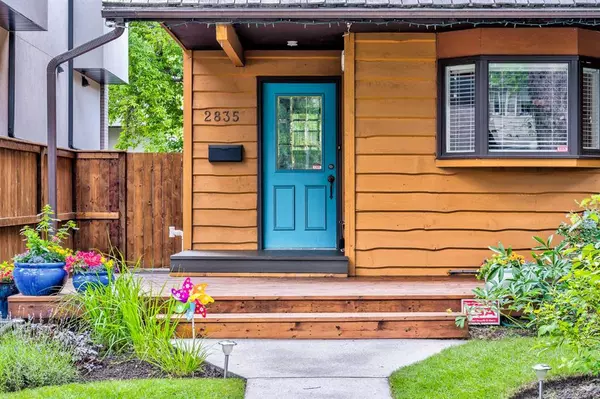For more information regarding the value of a property, please contact us for a free consultation.
2835 26A ST SW Calgary, AB T3E2C8
Want to know what your home might be worth? Contact us for a FREE valuation!

Our team is ready to help you sell your home for the highest possible price ASAP
Key Details
Sold Price $675,000
Property Type Single Family Home
Sub Type Semi Detached (Half Duplex)
Listing Status Sold
Purchase Type For Sale
Square Footage 1,083 sqft
Price per Sqft $623
Subdivision Killarney/Glengarry
MLS® Listing ID A2084684
Sold Date 10/07/23
Style 2 Storey,Side by Side
Bedrooms 3
Full Baths 1
Half Baths 1
Originating Board Calgary
Year Built 1979
Annual Tax Amount $3,354
Tax Year 2023
Lot Size 3,121 Sqft
Acres 0.07
Property Description
Welcome to 2835 26A street, your exceptionally renovated Killarney oasis! This semi-detached home has had a ton of upgrades with over 1375 sq ft of developed space and a modern stylish look. As you enter you will first notice your brand-new custom kitchen. A chefs dream with stainless steel appliances, granite countertops, an abundance of white cabinets up to ceiling height including a farmhouse style double kitchen sink, gas range, feature hood vent and shaded tiling in this bright open space. Main floor living area has hardwood floors throughout and an open dining living room space with many windows that bring in the light at all times of the day. This space is perfect for entertaining guests and family gatherings with dining and living room spaces adjacent to kitchen. Upper level has 3 bedrooms and a full bathroom. One of the secondary bedrooms has a Murphy bed which is an excellent feature for easily converting back and forth from an office space to extra bedroom perfect for guests or visiting family members. Downstairs you have a bonus / flex room space that can be set up as a theatre room, a workout area, kids play zone or games area. After a long day you can retreat to your unbelievable private west facing fully fenced yard that backs onto green space with old growth trees, garden zone, a newer composite raised patio and a second patio area with fire pit. The yard is perfect for creating any outdoor setup, terrific for gatherings or relaxing in the sun or shade. Just beyond the yard you have a convenient back lane to enter your oversize single car garage. Property backs onto Killarney / Glengarry Community Centre, tennis courts, Community Garden and open field for play. Additional property features include laundry room in basement with utility/soaking sink, storage room in basement, central air conditioning and beautifully landscaped front and bark yard. Killarney is a wonderful and safe community with schools, parks, transit, amazing proximity to downtown and a multitude of other amenities all within walking distance. Book your showing now, your Killarney sanctuary awaits.
Location
Province AB
County Calgary
Area Cal Zone Cc
Zoning R-C2
Direction E
Rooms
Basement Finished, Full
Interior
Interior Features No Smoking Home, Stone Counters
Heating Forced Air
Cooling Central Air
Flooring Carpet, Ceramic Tile, Hardwood
Appliance Dishwasher, Dryer, Gas Range, Microwave, Range Hood, Refrigerator, Washer
Laundry In Basement
Exterior
Parking Features Oversized, Single Garage Detached
Garage Spaces 1.0
Garage Description Oversized, Single Garage Detached
Fence Fenced
Community Features Clubhouse, Park, Playground, Schools Nearby, Shopping Nearby, Sidewalks, Street Lights, Tennis Court(s)
Roof Type Wood
Porch Deck
Lot Frontage 25.0
Exposure E
Total Parking Spaces 1
Building
Lot Description Back Lane, Backs on to Park/Green Space, Landscaped, Rectangular Lot
Foundation Poured Concrete
Architectural Style 2 Storey, Side by Side
Level or Stories Two
Structure Type Wood Frame,Wood Siding
Others
Restrictions None Known
Tax ID 82718571
Ownership Private
Read Less



