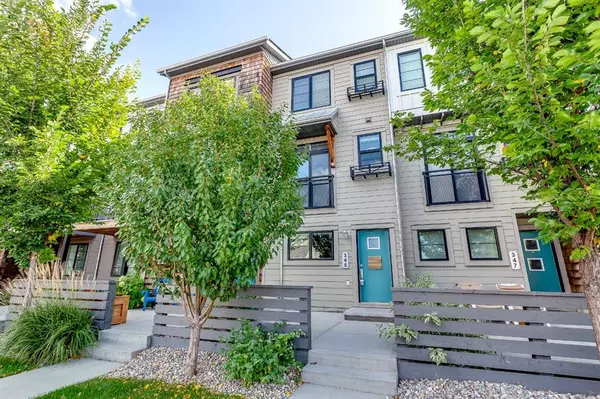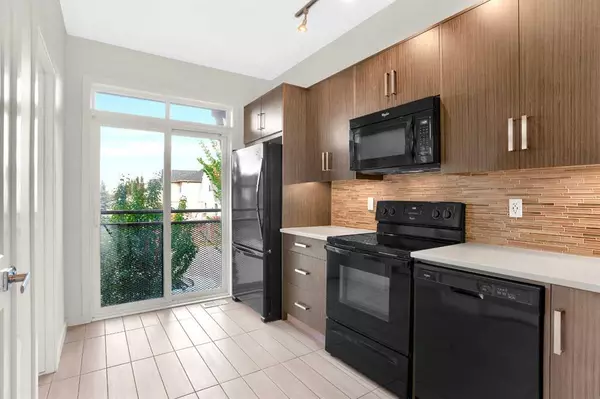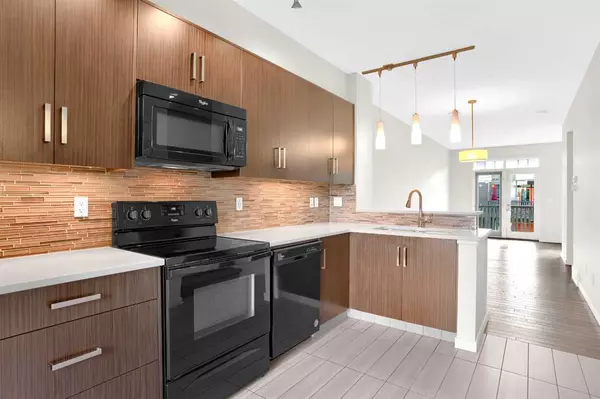For more information regarding the value of a property, please contact us for a free consultation.
345 Walden DR SE Calgary, AB T2X 0Y4
Want to know what your home might be worth? Contact us for a FREE valuation!

Our team is ready to help you sell your home for the highest possible price ASAP
Key Details
Sold Price $420,000
Property Type Townhouse
Sub Type Row/Townhouse
Listing Status Sold
Purchase Type For Sale
Square Footage 1,161 sqft
Price per Sqft $361
Subdivision Walden
MLS® Listing ID A2082798
Sold Date 10/07/23
Style 3 Storey
Bedrooms 2
Full Baths 2
Half Baths 1
Condo Fees $278
Originating Board Calgary
Year Built 2013
Annual Tax Amount $2,010
Tax Year 2023
Property Description
This sophisticated townhouse promotes a low-maintenance lifestyle with a convenient dual master floor plan. Central air conditioning, a stylish design double attached garage and numerous outdoor spaces. A front patio entices peaceful morning coffees while the tandem garage at the rear keeps your vehicles safely out of the elements while you proceed directly into the entrance level. The open and bright main floor perfectly blends style with function and oversized windows that stream in natural light. Sit back and relax in the inviting living room or on the adjacent deck. The dining room centres the open concept space with plenty of room for meals as well as entertaining. Inspiring culinary creativity is the beautiful kitchen featuring a raised eating bar on the peninsula island, upgraded cabinets with under lighting, stone countertops, and patio sliders that open to the Juliet balcony letting in fresh air. Completing the main level is a convenient powder room for quick and easy clean-ups. Dual master bedrooms grace the upper level each with their own private and luxurious ensuite for ultimate privacy! Laundry is also conveniently located on this level. This charming complex is well run with friendly neighbours and a great location just a 5 minute walk to the numerous shops, restaurants and services at the Gates of Walden. This nature loving community is chocked full of parks, green spaces and extensive pathways that wind around tranquil ponds. When you do need to leave the community easy access to transit and Mcleod Trail make it a breeze. Truly a stunning, move-in ready home in a great complex within an outstanding neighbourhood!
Location
Province AB
County Calgary
Area Cal Zone S
Zoning M-1 d75
Direction NW
Rooms
Other Rooms 1
Basement None
Interior
Interior Features Breakfast Bar, Open Floorplan, Pantry, Soaking Tub, Storage
Heating Forced Air, Natural Gas
Cooling Central Air
Flooring Carpet, Hardwood, Tile
Appliance Dishwasher, Dryer, Electric Stove, Garage Control(s), Microwave Hood Fan, Refrigerator, Washer
Laundry Upper Level
Exterior
Parking Features Double Garage Attached, Driveway, Tandem
Garage Spaces 2.0
Garage Description Double Garage Attached, Driveway, Tandem
Fence Partial
Community Features Park, Playground, Schools Nearby, Shopping Nearby, Walking/Bike Paths
Amenities Available Visitor Parking
Roof Type Asphalt Shingle
Porch Balcony(s), Patio
Exposure S
Total Parking Spaces 3
Building
Lot Description Back Lane, Low Maintenance Landscape, Landscaped
Foundation Poured Concrete
Architectural Style 3 Storey
Level or Stories Three Or More
Structure Type Vinyl Siding,Wood Frame
Others
HOA Fee Include Insurance,Maintenance Grounds,Professional Management,Reserve Fund Contributions,Snow Removal
Restrictions Utility Right Of Way
Tax ID 82894581
Ownership Private
Pets Allowed Restrictions, Yes
Read Less



