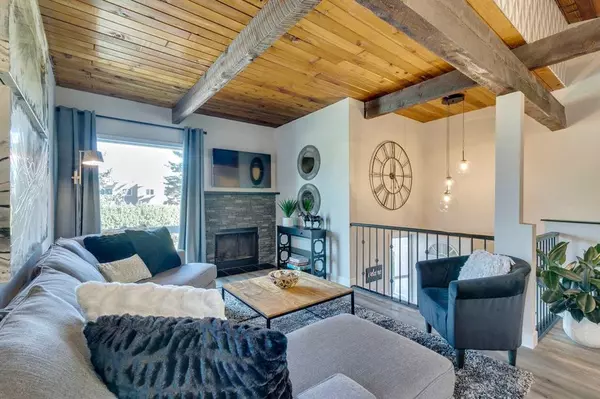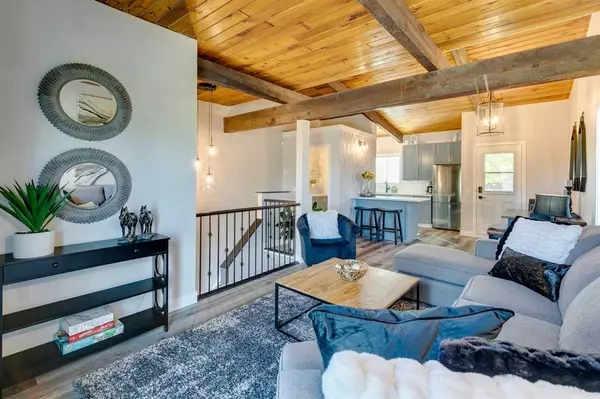For more information regarding the value of a property, please contact us for a free consultation.
119 Oaktree LN SW Calgary, AB T2V 4E3
Want to know what your home might be worth? Contact us for a FREE valuation!

Our team is ready to help you sell your home for the highest possible price ASAP
Key Details
Sold Price $287,500
Property Type Single Family Home
Sub Type Semi Detached (Half Duplex)
Listing Status Sold
Purchase Type For Sale
Square Footage 466 sqft
Price per Sqft $616
Subdivision Oakridge
MLS® Listing ID A2086154
Sold Date 10/06/23
Style Bi-Level,Side by Side
Bedrooms 2
Full Baths 1
Half Baths 1
Condo Fees $484
Originating Board Calgary
Year Built 1975
Annual Tax Amount $1,255
Tax Year 2023
Property Description
Beautiful fully renovated, two bedroom, 1.5 baths with two parking stalls. Vinyl Plank Flooring. Quartz countertops, brand new appliances. HE Furnace 2022. Hot Water Heater 2022. Newer Windows. Torch down roof 2023. West fully fenced back yard backing on to a green space. This property is already sold.
Location
Province AB
County Calgary
Area Cal Zone S
Zoning M-C1
Direction E
Rooms
Basement Finished, Full
Interior
Interior Features Beamed Ceilings, No Smoking Home, Quartz Counters, Vaulted Ceiling(s)
Heating High Efficiency, Fireplace(s), Forced Air, Natural Gas
Cooling None
Flooring Vinyl Plank
Fireplaces Number 1
Fireplaces Type Wood Burning
Appliance Dishwasher, Microwave Hood Fan, Range, Refrigerator, Washer/Dryer, Window Coverings
Laundry Lower Level
Exterior
Parking Features See Remarks, Stall
Garage Description See Remarks, Stall
Fence Fenced
Community Features Park, Playground, Schools Nearby, Sidewalks, Street Lights
Amenities Available None
Roof Type Flat Torch Membrane
Porch Deck
Exposure E,W
Total Parking Spaces 2
Building
Lot Description Back Yard, Backs on to Park/Green Space, Private
Foundation Poured Concrete
Architectural Style Bi-Level, Side by Side
Level or Stories Bi-Level
Structure Type Post & Beam,Wood Frame
Others
HOA Fee Include Common Area Maintenance,Insurance,Maintenance Grounds,Parking,Professional Management,Reserve Fund Contributions,Snow Removal,Trash
Restrictions Condo/Strata Approval,Pet Restrictions or Board approval Required
Ownership Private
Pets Allowed Restrictions, Yes
Read Less



