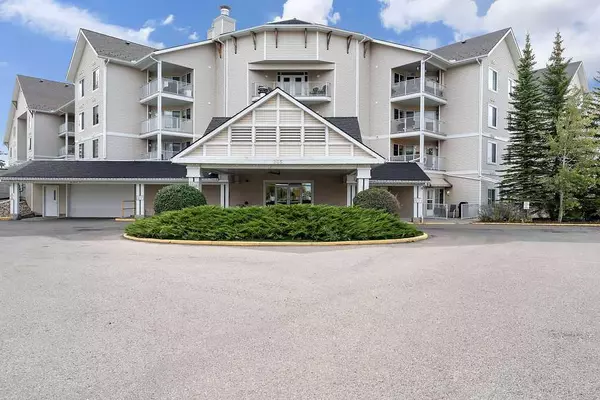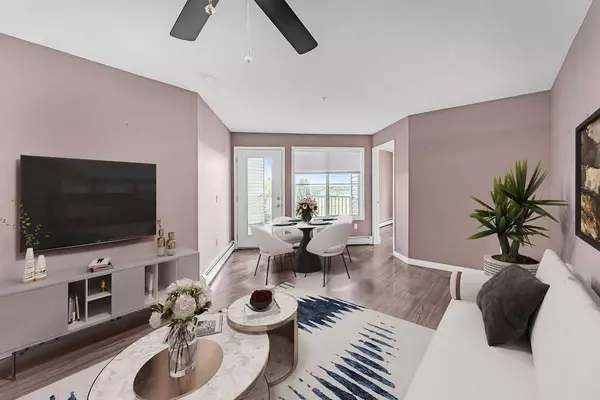For more information regarding the value of a property, please contact us for a free consultation.
305 1 AVE NW #305 Airdrie, AB T4B 2M5
Want to know what your home might be worth? Contact us for a FREE valuation!

Our team is ready to help you sell your home for the highest possible price ASAP
Key Details
Sold Price $268,000
Property Type Condo
Sub Type Apartment
Listing Status Sold
Purchase Type For Sale
Square Footage 805 sqft
Price per Sqft $332
Subdivision Downtown
MLS® Listing ID A2083972
Sold Date 10/06/23
Style Apartment
Bedrooms 2
Full Baths 1
Condo Fees $694/mo
Originating Board Calgary
Year Built 1998
Annual Tax Amount $1,393
Tax Year 2023
Lot Size 818 Sqft
Acres 0.02
Property Description
Welcome to Fletcher Village, an exclusive 60+ adult building! This charming 2-bedroom home boasts two generously sized bedrooms with ample space to accommodate wheelchairs or walkers. The open-concept updated kitchen seamlessly connects to the dining and living room area, creating a warm and inviting atmosphere. You'll find an oversized four-piece bathroom and a convenient in-suite laundry/storage room for added convenience. Within this exceptional facility, you'll discover a wealth of amenities, including a well-equipped craft room, an inviting exercise room, a lively games room, a versatile multi-purpose room, a tranquil library/lounge, a fully equipped computer area, and even a woodworking shop for enthusiasts. Additionally, there are guest suites available for rent and a restaurant conveniently located on the main floor, ensuring your dining needs are easily met. Step out onto your west-facing balcony and take in the picturesque view of the courtyard and gazebo. This suite offers a peaceful retreat and a delightful spot to unwind. For further convenience this apartment comes with one titled stall in the underground parkade! Don't miss the opportunity to experience all that Fletcher Village has to offer – call now to schedule your private viewing!
Location
Province AB
County Airdrie
Zoning DC-1
Direction N
Interior
Interior Features No Animal Home, No Smoking Home
Heating Baseboard, Natural Gas
Cooling None
Flooring Laminate, Linoleum
Appliance Dishwasher, Electric Stove, Refrigerator, Washer/Dryer
Laundry In Unit
Exterior
Garage Parkade
Garage Spaces 1.0
Garage Description Parkade
Community Features Shopping Nearby, Walking/Bike Paths
Amenities Available Bicycle Storage, Elevator(s), Fitness Center, Guest Suite, Laundry, Parking, Party Room, Picnic Area, Recreation Room, RV/Boat Storage, Trash, Visitor Parking
Roof Type Asphalt Shingle
Porch Deck
Parking Type Parkade
Exposure S
Total Parking Spaces 1
Building
Story 4
Architectural Style Apartment
Level or Stories Single Level Unit
Structure Type Vinyl Siding,Wood Frame
Others
HOA Fee Include Amenities of HOA/Condo,Common Area Maintenance,Electricity,Gas,Heat,Insurance,Maintenance Grounds,Parking,Professional Management,Reserve Fund Contributions
Restrictions Adult Living,Pet Restrictions or Board approval Required
Tax ID 84593922
Ownership Private
Pets Description Restrictions
Read Less
GET MORE INFORMATION




