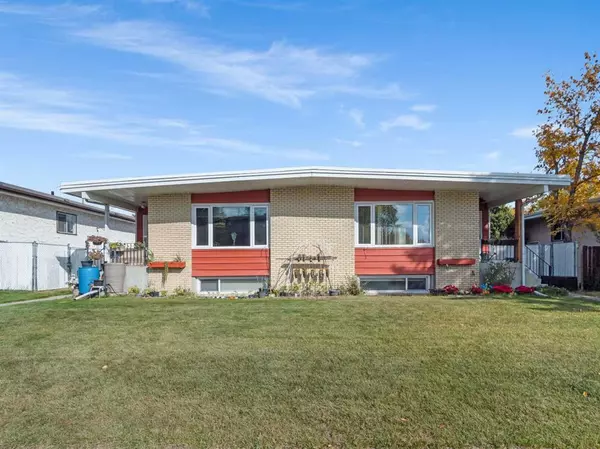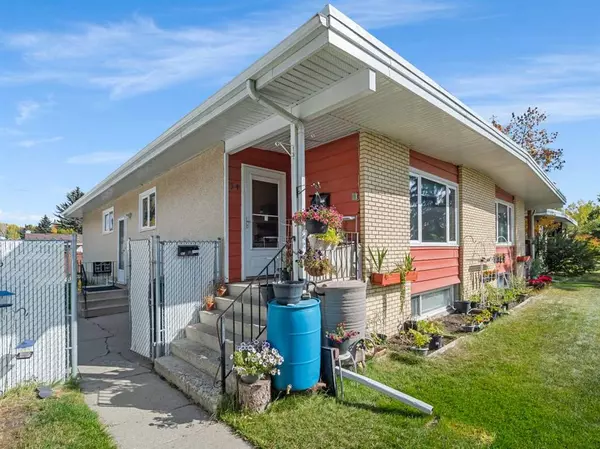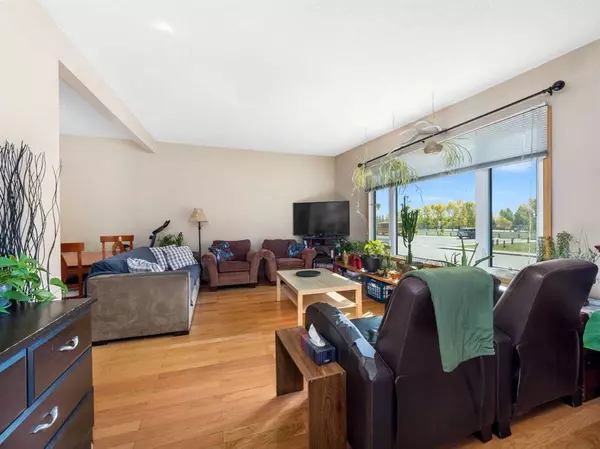For more information regarding the value of a property, please contact us for a free consultation.
36/34 Silver Springs DR NW Calgary, AB T3B 2X8
Want to know what your home might be worth? Contact us for a FREE valuation!

Our team is ready to help you sell your home for the highest possible price ASAP
Key Details
Sold Price $969,000
Property Type Multi-Family
Sub Type 4 plex
Listing Status Sold
Purchase Type For Sale
Square Footage 2,176 sqft
Price per Sqft $445
Subdivision Silver Springs
MLS® Listing ID A2082010
Sold Date 10/06/23
Style Bi-Level,Side by Side
Originating Board Calgary
Year Built 1973
Annual Tax Amount $4,413
Tax Year 2023
Property Description
Legal 4-plex offers a total of 4350 sq. ft. of living space. This revenue property has had major renovations throughout the years. Purchased as a duplex, and gradually converted into a Legal 4-plex, Unit 34 is now legal, and Unit 36 is awaiting city approval, as the work has been done. There was a complete renovation done on the upper level of unit 34 in 2006. In 2009 the old tar and gravel roofing was replaced with 2 ply bitumen membrane. Both lower suites of units 34 and 36 were renovated in 2011. In 2014, the hot water and furnaces were replaced with high efficiency ones, and include a Transferrable Service Contract with ARPI’s. The double garage roofing was repaired with steel roofing, and insulated. Old main floor windows were replaced in 2020. All four bathrooms have been updated. Three onsite parking spots are at the back of the property. The double attached garage is divided in two, and rented by the 36 Upper-level tenants. Please see the attachment for more information. Great tenants would love to stay.
Location
Province AB
County Calgary
Area Cal Zone Nw
Zoning R-C2
Rooms
Basement Full, Suite
Interior
Heating High Efficiency, Natural Gas
Flooring Carpet, Ceramic Tile, Hardwood, Linoleum, Vinyl Plank
Appliance Electric Stove, Portable Dishwasher, Refrigerator, Washer/Dryer, Window Coverings
Exterior
Parking Features Double Garage Detached, Garage Faces Rear
Garage Spaces 2.0
Garage Description Double Garage Detached, Garage Faces Rear
Roof Type See Remarks
Porch None
Lot Frontage 20.0
Total Parking Spaces 4
Building
Foundation Poured Concrete
Architectural Style Bi-Level, Side by Side
Level or Stories Bi-Level
Others
Restrictions None Known
Tax ID 83160099
Ownership Private
Read Less
GET MORE INFORMATION




