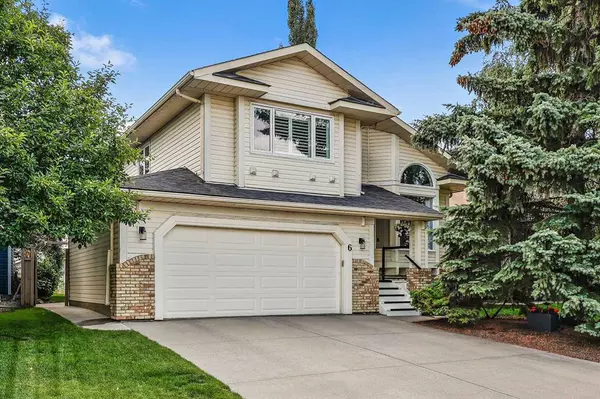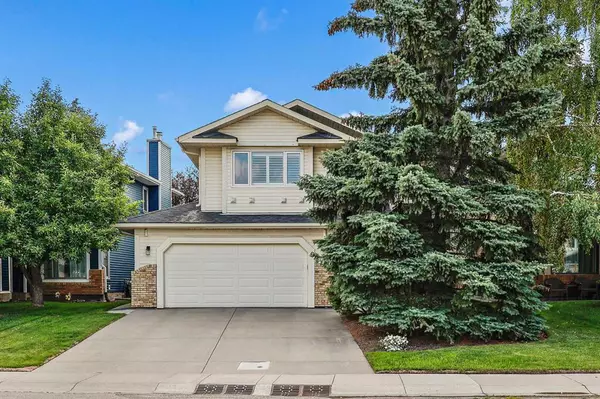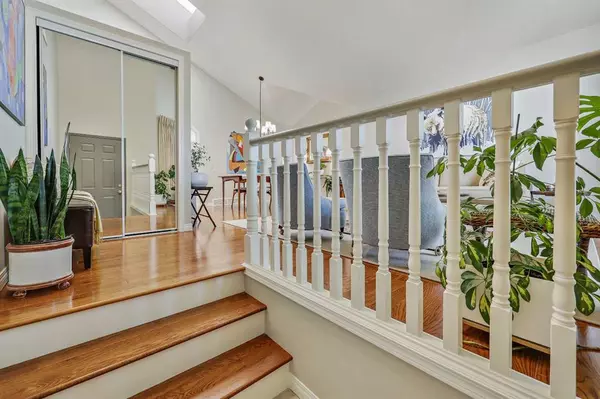For more information regarding the value of a property, please contact us for a free consultation.
6 Douglas Park Close SE Calgary, AB T2Z 2A8
Want to know what your home might be worth? Contact us for a FREE valuation!

Our team is ready to help you sell your home for the highest possible price ASAP
Key Details
Sold Price $770,000
Property Type Single Family Home
Sub Type Detached
Listing Status Sold
Purchase Type For Sale
Square Footage 1,964 sqft
Price per Sqft $392
Subdivision Douglasdale/Glen
MLS® Listing ID A2063372
Sold Date 10/06/23
Style 4 Level Split
Bedrooms 4
Full Baths 3
Half Baths 1
Originating Board Calgary
Year Built 1988
Annual Tax Amount $3,289
Tax Year 2023
Lot Size 6,017 Sqft
Acres 0.14
Property Description
Welcome to the sought-after community of Douglasdale! Situated on this quiet well-maintained cul-de-sac you will find this absolutely stunning property. When you arrive at the property you will appreciate the beautiful curb appeal this home has. Make your way up the front porch and enter the home and you will find a gorgeous bright and open living room boasting luxurious hardwood floors. The huge west facing windows compliment the living room and flood the area with natural light. As you make your way to the FULLY RENOVATED kitchen you will pass the sizable dining room, perfect for any family gathering. The kitchen is wrapped in beautiful white cabinets and features high end stainless steel appliances. You will appreciate the well thought out layout of this kitchen, making cooking large meals efficient and fun! The island features a breakfast bar and you have direct access to the low maintenance(composite) deck right from the kitchen! Make your way down to the HUGE family room and you will find a bright space complimented by a NEW gas fireplace! This is the perfect room to host family game night or to wind down after a long work day! Right off the family room there is a 2-pc bathroom, direct access to the backyard and access to the OVERSIZED DOUBLE CAR GARAGE. The garage is fully insulated and drywalled and hosts ample space to store your vehicles and tools! The upper level features 3 bedrooms, a recently RENOVATED ENSUITE and 4-pc bathroom featuring a JETTED TUB. The high end shutters on the upper level paired with the CENTRAL AIR and ceiling fans will be enough to combat Alberta's hottest summer days. You will enjoy the new carpets on the upper level. The basement features another full bedroom with Rollco Shutters on the window and a full bathroom with a large rec/room and has also had the carpet replaced recently. When you get to the backyard you are met with beautiful maintained grass. Keeping your grass green and luscious has never been so easy with the built in IRRIGATION SYSTEM. The CUSTOM BUILT shed is the perfect place to store all your lawn tools and fits in well with the rest of the property. This house has undergone many upgrades and updates throughout the years featuring COMPLETE POLY B REMOVAL, a newer hot water tank, a newer roof, NO POPCORN CEILINGS, a newer high-efficiency furnace and more! This house is located close to the golf course, the Bow River, Canoe Park, a skating rink, Douglasdale school and many shopping centers. The owners have loved and cared for this home for many years. The only thing this home needs is YOU!
Location
Province AB
County Calgary
Area Cal Zone Se
Zoning R-C1
Direction W
Rooms
Other Rooms 1
Basement Finished, Full
Interior
Interior Features Ceiling Fan(s), High Ceilings, Jetted Tub, Kitchen Island, No Animal Home, No Smoking Home, Open Floorplan, Pantry, Quartz Counters, Recessed Lighting, Skylight(s)
Heating Forced Air, Natural Gas
Cooling Central Air
Flooring Carpet, Hardwood
Fireplaces Number 1
Fireplaces Type Gas
Appliance Dishwasher, Gas Oven, Microwave, Range Hood, Refrigerator
Laundry In Basement
Exterior
Parking Features Double Garage Attached
Garage Spaces 2.0
Garage Description Double Garage Attached
Fence Fenced
Community Features Golf, Schools Nearby, Shopping Nearby, Sidewalks
Roof Type Asphalt Shingle
Porch Front Porch
Lot Frontage 51.22
Total Parking Spaces 4
Building
Lot Description Back Yard, Front Yard, Lawn, Irregular Lot, Underground Sprinklers
Foundation Poured Concrete
Architectural Style 4 Level Split
Level or Stories 4 Level Split
Structure Type Vinyl Siding,Wood Frame
Others
Restrictions Restrictive Covenant,Utility Right Of Way
Tax ID 83124305
Ownership Private
Read Less



