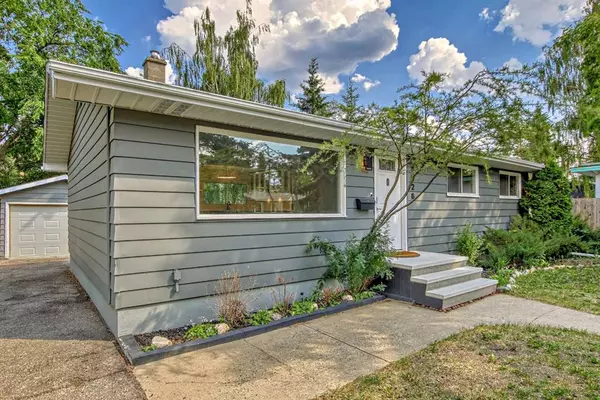For more information regarding the value of a property, please contact us for a free consultation.
8228 5 ST SW Calgary, AB T2V 1C5
Want to know what your home might be worth? Contact us for a FREE valuation!

Our team is ready to help you sell your home for the highest possible price ASAP
Key Details
Sold Price $610,000
Property Type Single Family Home
Sub Type Detached
Listing Status Sold
Purchase Type For Sale
Square Footage 1,004 sqft
Price per Sqft $607
Subdivision Kingsland
MLS® Listing ID A2077819
Sold Date 10/06/23
Style Bungalow
Bedrooms 3
Full Baths 1
Half Baths 1
Originating Board Calgary
Year Built 1958
Annual Tax Amount $3,483
Tax Year 2023
Lot Size 5,500 Sqft
Acres 0.13
Property Description
You have arrived! Welcome to this absolutely stunning bungalow in desirable Kingsland, featuring BRAND NEW RENOVATIONS throughout. This cozy 3 bedroom. 1.5 bath abode features a freshly painted exterior, nestled within a picturesque yard with mature trees and abundant potential landscaping heaven to enjoy. Step inside and savour the renovations, complete with its glorious modern gourmet kitchen, certain to please any chef with its fabulous oversized centerpiece island (perfect for dining and entertaining), sparkling countertops, an abundance of BRAND NEW IKEA cabinetry and storage, exquisite spacious sliding drawers, a WALL of pleasing see-through shelving with under lighting and BRAND NEW STAINLESS STEEL appliances. The HUGE, bright living room window is sure to please, as is the brand new German plank water resistant flooring, designer lighting throughout, new baseboards, trims, plugs, light switches, and interior doors. The fabulous BRAND NEW main floor bathroom is highlighted with lovely finishes including baseboards and pull down blinds, both entirely MOLD and MILDEW resistant. The Master bedroom is equipped with dimmer lighting, all 3 contain versatile closet systems and windows streaming with natural light. As you make your way down stairs to the fabulous lower level, you'll notice the original milk chute next to the back door, which could serve as the ideal 'catio' for your beloved pet. The open layout of the lower level makes for an ideal rec/family room, complete with dimmer LED color changing ceiling lights, BRAND NEW 3 pc bathroom with shelving and storage, easily convertible areas for adding that extra bedroom and/or enlarging existing windows. You'll love the newly built laundry space with its BRAND NEW washer and dryer, the exceptionally organized and labeled storage areas (with hook ups for an extra slop sink), a HIGH EFFICIENCY furnace and newer water tank. Additional features include the INSULATED attic, concrete wall installation with styrofoam placed prior to drywall along wall of stairs to lower level, keypad entry, and plug in door bell feature. Your outdoor oasis includes a large treed backyard with 6.6' privacy fencing (including lockable gate to alley), a beautiful concrete walkway, pleasing patio area, storage shed and plenty of room for your green thumb design. A paved laneway leads to the single detached garage. With its prime central Kingsland location, walking distance to playgrounds, schools, shopping, community amenities and more, this comfortable, dreamy contemporary abode is sure to impress. Book your showing today!
Location
Province AB
County Calgary
Area Cal Zone S
Zoning R-C1
Direction NW
Rooms
Basement Finished, Full
Interior
Interior Features See Remarks
Heating Forced Air
Cooling None
Flooring Carpet, Hardwood
Appliance Dishwasher, Dryer, Electric Cooktop, Microwave Hood Fan, Oven-Built-In, Refrigerator, Washer
Laundry In Basement
Exterior
Parking Features Alley Access, Garage Faces Rear, Single Garage Detached
Garage Spaces 1.0
Garage Description Alley Access, Garage Faces Rear, Single Garage Detached
Fence Fenced
Community Features Park, Playground, Schools Nearby, Shopping Nearby
Roof Type Asphalt Shingle
Porch Patio
Lot Frontage 54.99
Total Parking Spaces 1
Building
Lot Description Many Trees, Rectangular Lot
Foundation Poured Concrete
Architectural Style Bungalow
Level or Stories One
Structure Type Metal Siding ,Wood Frame
Others
Restrictions None Known
Tax ID 82891594
Ownership Private
Read Less



