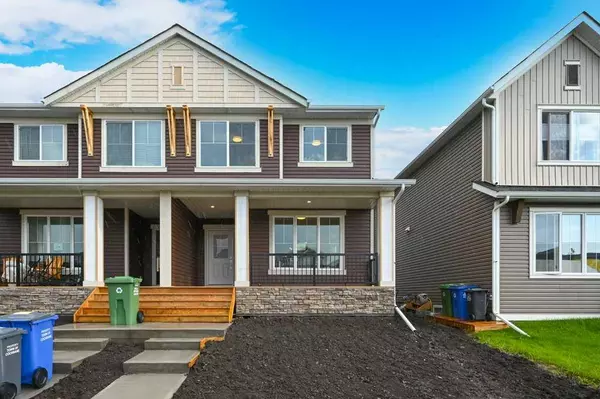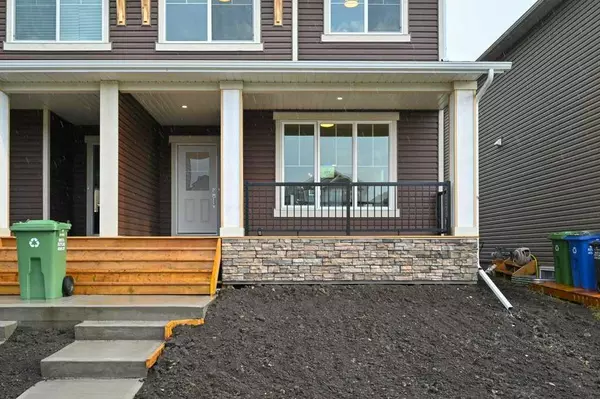For more information regarding the value of a property, please contact us for a free consultation.
341 Fireside WAY Cochrane, AB T4C 3A9
Want to know what your home might be worth? Contact us for a FREE valuation!

Our team is ready to help you sell your home for the highest possible price ASAP
Key Details
Sold Price $495,000
Property Type Single Family Home
Sub Type Semi Detached (Half Duplex)
Listing Status Sold
Purchase Type For Sale
Square Footage 1,429 sqft
Price per Sqft $346
Subdivision Fireside
MLS® Listing ID A2074656
Sold Date 10/06/23
Style 2 Storey,Side by Side
Bedrooms 3
Full Baths 2
Half Baths 1
HOA Fees $4/ann
HOA Y/N 1
Originating Board Calgary
Year Built 2023
Lot Size 2,755 Sqft
Acres 0.06
Property Description
Welcome to this beautiful semi-detached house in one of the most desirable communities of Fireside in the Town of Cochrane. This beautiful North facing house features a huge deck at the backyard, a large full length front porch, 3 bedrooms, 2.5 bathrooms, open layout and a lot to explore. At the entrance you're welcomed with an open floor plan, with the south facing large windows at the back to bring a lot of Sunlight during the day, a centered Kitchen with a huge Island and a large decent dining area at the end. Upstairs this house features 3 bedrooms, 2 full bathrooms with the primary bedrooms features a 4pc ensuite and another main 4pc bathroom to accommodate the other 2 bedrooms. Basement is unspoiled. Book your private showing today!
Location
Province AB
County Rocky View County
Zoning R-2
Direction N
Rooms
Other Rooms 1
Basement Full, Unfinished
Interior
Interior Features Bathroom Rough-in, Granite Counters, Kitchen Island, No Animal Home, No Smoking Home, Vinyl Windows
Heating Forced Air
Cooling None
Flooring Carpet, Ceramic Tile, Vinyl
Appliance Dishwasher, Dryer, Electric Stove, Microwave Hood Fan, Refrigerator, Washer
Laundry Upper Level
Exterior
Parking Features Off Street
Garage Description Off Street
Fence None
Community Features Park, Playground, Schools Nearby, Shopping Nearby, Sidewalks, Street Lights
Amenities Available Playground
Roof Type Asphalt Shingle
Porch Front Porch
Lot Frontage 25.0
Exposure N
Total Parking Spaces 2
Building
Lot Description Back Lane, Back Yard, Rectangular Lot
Foundation Poured Concrete
Architectural Style 2 Storey, Side by Side
Level or Stories Two
Structure Type Vinyl Siding,Wood Frame
New Construction 1
Others
Restrictions None Known
Tax ID 84129533
Ownership Private
Read Less



