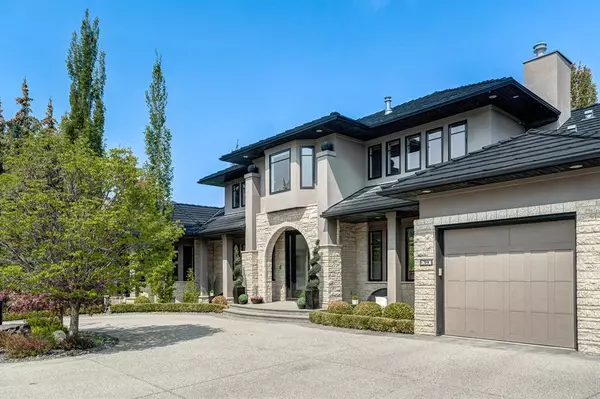For more information regarding the value of a property, please contact us for a free consultation.
39 Aspen Ridge LN SW Calgary, AB T3H 5H9
Want to know what your home might be worth? Contact us for a FREE valuation!

Our team is ready to help you sell your home for the highest possible price ASAP
Key Details
Sold Price $2,850,000
Property Type Single Family Home
Sub Type Detached
Listing Status Sold
Purchase Type For Sale
Square Footage 4,776 sqft
Price per Sqft $596
Subdivision Aspen Woods
MLS® Listing ID A2055298
Sold Date 10/06/23
Style 1 and Half Storey
Bedrooms 6
Full Baths 5
Half Baths 3
Condo Fees $166
Originating Board Calgary
Year Built 2005
Annual Tax Amount $22,475
Tax Year 2023
Lot Size 0.420 Acres
Acres 0.42
Lot Dimensions 1, 699Sq.M. / 18,288 Sq.Ft.
Property Description
Significant price reduction and unbeatable value. The current city assessment is $3,420,000! This distinctive property is one of Calgary's best hidden gems. Located at the end of an exclusive enclave in Aspen Estates, this spectacular residence sits on a 0.42-acre lot and backs onto a wooded environmental reserve. Remodeled by Empire Custom Homes, grandeur and sophistication are showcased throughout 8,446 sq.ft. of living space. Stunning ‘Downsview' kitchen features Sub- Zero fridge with four undercounter drawers, Wolf built-in double ovens, Sub-Zero wine storage, Wolf gas cooktop and a Miele coffee system. Kitchen opens up to a breakfast nook and family room, perfect for family time or entertaining guests. Walk-through pantry conveniently provides a second access to the heated four-car garage. To enhance drama and light, the impressive living room showcases a 20' vaulted ceiling with a stone gas fireplace and an abundance of windows. Admire the picturesque views and appreciate the privacy from all of the principal rooms. Functional and versatile floor plan features a main floor primary bedroom. The spacious primary retreat offers a gas fireplace, electric blinds and integrated custom clothing cabinetry. Enjoy the elegant ensuite with steam shower, his and hers vanity and Victoria + Albert soaking tub. On the opposite end of the main floor is a private self-contained caregiver or guest bedroom. A formal dining area, perfectly positioned home office, laundry room and two powder rooms complete the main level. Upstairs you will find a library with built-ins, a gas fireplace, two bedrooms, and two full bathrooms. The walkout lower level offers a recreation area, media room, sitting area with fireplace, large bar, wine cellar with tasting area, 2 additional bedrooms and an exercise room. The imposing exterior offers a combination of stone, stucco and rubber roof. Absolutely stunning lot with extensive and mature landscaping. The fully fenced backyard has expensive features such as natural rundle stone, heated pool, cabana for pool equipment and storage, fully stoned fireplace and built-in barbecue. In today's market, you can't build a house of this quality or size for this price. Rarely can you find a lot this large with such an exceptional location. The house and lot combined offer UNBEATABLE VALUE and make this property a solid investment.***Please view property video for more highlights of this spectacular property.***
Location
Province AB
County Calgary
Area Cal Zone W
Zoning R-1
Direction S
Rooms
Other Rooms 1
Basement Finished, Walk-Out To Grade
Interior
Interior Features Bookcases, Built-in Features, Ceiling Fan(s), Double Vanity, Granite Counters, High Ceilings, No Smoking Home, Pantry, Wet Bar
Heating In Floor, Forced Air
Cooling Central Air
Flooring Carpet, Ceramic Tile, Hardwood, Marble
Fireplaces Number 5
Fireplaces Type Basement, Family Room, Gas, Library, Living Room, Master Bedroom
Appliance Central Air Conditioner, Dishwasher, Dryer, Garage Control(s), Garburator, Gas Cooktop, Microwave, Oven-Built-In, Range Hood, Refrigerator, Washer, Window Coverings, Wine Refrigerator
Laundry Laundry Room, Lower Level, Main Level, Multiple Locations
Exterior
Parking Features Aggregate, Driveway, Garage Door Opener, Heated Garage, Insulated, Quad or More Detached, Side By Side
Garage Spaces 4.0
Garage Description Aggregate, Driveway, Garage Door Opener, Heated Garage, Insulated, Quad or More Detached, Side By Side
Fence Fenced
Pool Heated, In Ground, Outdoor Pool
Community Features Schools Nearby, Shopping Nearby, Street Lights
Amenities Available None
Roof Type Rubber
Porch Balcony(s), Front Porch, Terrace
Lot Frontage 50.0
Total Parking Spaces 8
Building
Lot Description Backs on to Park/Green Space, Cul-De-Sac, Environmental Reserve, No Neighbours Behind, Landscaped, Many Trees, Street Lighting, Underground Sprinklers, Private
Foundation Poured Concrete
Architectural Style 1 and Half Storey
Level or Stories One and One Half
Structure Type Stone,Stucco
Others
HOA Fee Include Common Area Maintenance,Insurance,Reserve Fund Contributions
Restrictions Restrictive Covenant,Utility Right Of Way
Ownership Private
Pets Allowed Yes
Read Less



