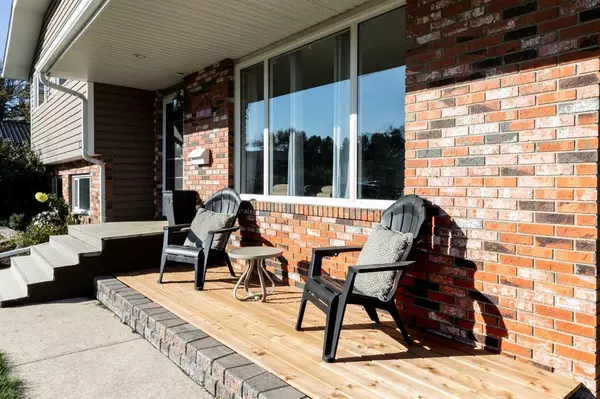For more information regarding the value of a property, please contact us for a free consultation.
3411 51 A AVE Innisfail, AB T4G1H4
Want to know what your home might be worth? Contact us for a FREE valuation!

Our team is ready to help you sell your home for the highest possible price ASAP
Key Details
Sold Price $380,000
Property Type Single Family Home
Sub Type Detached
Listing Status Sold
Purchase Type For Sale
Square Footage 1,281 sqft
Price per Sqft $296
Subdivision Central Innisfail
MLS® Listing ID A2083154
Sold Date 10/06/23
Style 4 Level Split
Bedrooms 4
Full Baths 3
Originating Board Central Alberta
Year Built 1978
Annual Tax Amount $2,910
Tax Year 2023
Lot Size 7,046 Sqft
Acres 0.16
Property Description
This 4 level split has everything you need in a mature neighbourhood close to the schools, arenas, curling rinks, hospital and all the amenities of town. On the main floor the foyer welcomes you into a sunk-in living room with neutral paint, custom fireplace and shelving. The fire place is currently electric but has the gas hook up ready if you decided otherwise! The custom kitchen and dining room are big and beautiful with granite countertops and backsplash, floor to ceiling cabinetry, built in microwave and oven, farmhouse sink, large island with cook top, perfect for entertaining. Heading up the stairs you will find 3 bedrooms – including the large master with 3pc ensuite. You will also find the main, spa like 4 pc bathroom with air tub. Head down the stairs and you will appreciate the central location of the laundry room, 3 pc bathroom and secondary entrance to the home! You will also be welcomed to one of the lower level living areas. Go down a little further and you will find another great rec area complete with a functional wood burning fireplace, 4th bedroom and utility area. This home has so much to offer, storage and closet space. You will not be disappointed! Let's go out to the back – Off the dining room you will head out side to the covered patio that leads to the perfect amount of yard! Enjoy nights on the patio watching the kids play or cozy up beside a firepit on a warm summer night! This home also has a heated double detached garage with extra parking out back. The roof on this home is approximately 7 years old.
Location
Province AB
County Red Deer County
Zoning R-1B
Direction E
Rooms
Other Rooms 1
Basement Finished, Full
Interior
Interior Features Granite Counters, Jetted Tub, Kitchen Island, Separate Entrance, Vinyl Windows
Heating Fireplace(s), Forced Air, Natural Gas, Wood
Cooling None
Flooring Carpet, Vinyl
Fireplaces Number 2
Fireplaces Type Basement, Living Room, Mixed
Appliance Dishwasher, Electric Cooktop, Garage Control(s), Microwave, Oven-Built-In, Refrigerator, Washer/Dryer
Laundry Other
Exterior
Parking Features Double Garage Detached, Off Street, Parking Pad
Garage Spaces 2.0
Garage Description Double Garage Detached, Off Street, Parking Pad
Fence Fenced
Community Features Golf, Playground, Pool, Schools Nearby, Shopping Nearby, Tennis Court(s)
Roof Type Asphalt Shingle
Porch Deck, Front Porch
Lot Frontage 60.0
Total Parking Spaces 4
Building
Lot Description Back Lane, Back Yard, Dog Run Fenced In, Front Yard, Lawn
Foundation Poured Concrete
Architectural Style 4 Level Split
Level or Stories 4 Level Split
Structure Type Brick,Vinyl Siding
Others
Restrictions None Known
Tax ID 85459845
Ownership Private
Read Less



