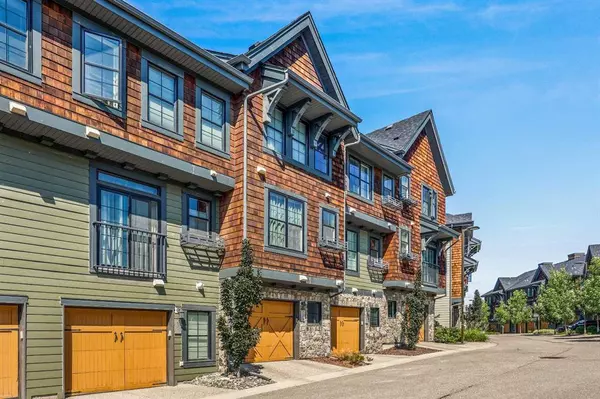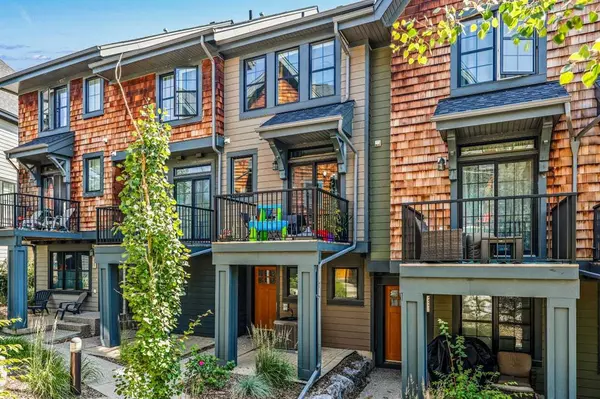For more information regarding the value of a property, please contact us for a free consultation.
233 Ascot CIR SW Calgary, AB T3H 0X2
Want to know what your home might be worth? Contact us for a FREE valuation!

Our team is ready to help you sell your home for the highest possible price ASAP
Key Details
Sold Price $475,000
Property Type Townhouse
Sub Type Row/Townhouse
Listing Status Sold
Purchase Type For Sale
Square Footage 1,139 sqft
Price per Sqft $417
Subdivision Aspen Woods
MLS® Listing ID A2068888
Sold Date 10/06/23
Style 3 Storey
Bedrooms 2
Full Baths 2
Half Baths 1
Condo Fees $295
HOA Fees $16/ann
HOA Y/N 1
Originating Board Calgary
Year Built 2012
Annual Tax Amount $2,750
Tax Year 2023
Lot Size 731 Sqft
Acres 0.02
Property Description
Welcome to The Enclave, an exclusive townhome development surrounded by a natural ravine, pond and environmental reserve and located in Castle Keep of Aspen Woods. This fantastic unit features central A/C, 2 bedrooms, 2.5 bathrooms, double car tandem garage, two deck / patio spaces and over 1135 SqFt of executive living on 3 above grade levels with views of green space. The open plan main floor has a well appointed kitchen with a large peninsula eat-at bar, stainless steel appliances, loads of cabinetry and a well located pantry. The nearby dining area flows to the generous living room with easy access to the west facing balcony. The main floor has a ton of natural light and is complimented by a 2-piece powder room. Upstairs we have a total of 2 generously sized primary bedrooms, each with their own ensuite. The upper floor is competed with conveniently placed laundry. This complex is well located in a quiet location in Aspen Woods. It has convenient access to the shops of Aspen Landing, transit (bus and LRT), endless walking trails and pathways, a variety of schools within walking distance. This is truly one of Calgary's most unique townhome developments!
Location
Province AB
County Calgary
Area Cal Zone W
Zoning M-1 d79
Direction E
Rooms
Other Rooms 1
Basement None
Interior
Interior Features Built-in Features, Closet Organizers, Open Floorplan
Heating Forced Air, Natural Gas
Cooling Central Air
Flooring Carpet, Ceramic Tile
Appliance Dishwasher, Dryer, Electric Stove, Microwave Hood Fan, Refrigerator, Washer, Window Coverings
Laundry Upper Level
Exterior
Parking Features Double Garage Attached, Front Drive, Garage Door Opener, Tandem
Garage Spaces 2.0
Garage Description Double Garage Attached, Front Drive, Garage Door Opener, Tandem
Fence None
Community Features Park, Playground, Schools Nearby, Shopping Nearby, Sidewalks, Street Lights, Walking/Bike Paths
Amenities Available Park, Trash, Visitor Parking
Roof Type Asphalt Shingle
Porch Balcony(s)
Lot Frontage 14.01
Exposure W
Total Parking Spaces 2
Building
Lot Description Backs on to Park/Green Space, Landscaped, Level, Many Trees, Rectangular Lot
Foundation Slab
Architectural Style 3 Storey
Level or Stories Three Or More
Structure Type Composite Siding,Stone,Wood Frame,Wood Siding
Others
HOA Fee Include Insurance,Maintenance Grounds,Professional Management,Reserve Fund Contributions,Snow Removal
Restrictions Pet Restrictions or Board approval Required,Pets Allowed
Ownership Private
Pets Allowed Yes
Read Less



