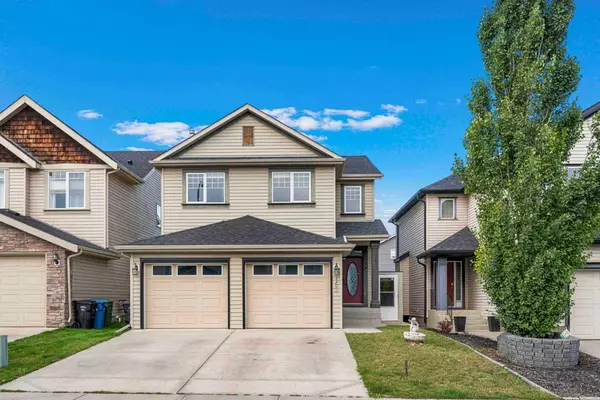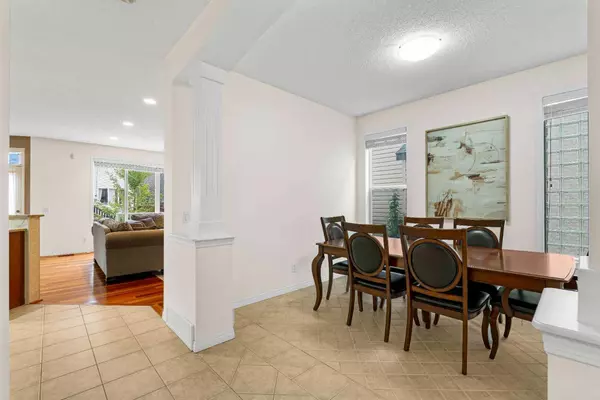For more information regarding the value of a property, please contact us for a free consultation.
152 Copperfield Common SE Calgary, AB T2Z 4W9
Want to know what your home might be worth? Contact us for a FREE valuation!

Our team is ready to help you sell your home for the highest possible price ASAP
Key Details
Sold Price $725,000
Property Type Single Family Home
Sub Type Detached
Listing Status Sold
Purchase Type For Sale
Square Footage 2,348 sqft
Price per Sqft $308
Subdivision Copperfield
MLS® Listing ID A2081909
Sold Date 10/06/23
Style 2 Storey
Bedrooms 4
Full Baths 3
Half Baths 1
Originating Board Calgary
Year Built 2006
Annual Tax Amount $4,127
Tax Year 2023
Lot Size 3,961 Sqft
Acres 0.09
Property Description
Beautiful home full of upgrades that include the addition of a LEGAL BASEMENT SUITE with a separate newer Furnace, walk-up entrance and its own private laundry! Ideally located down the street from St. Isabella School in one direction and an expansive green space and ponds in the other! Gleaming hardwood floors adorn the great rooms on the main level with loads of natural light and an open floor plan for easy interactions. The chef's kitchen is the perfect layout to accommodate multiple people at once with upgraded features of granite countertops, stainless steel appliances, a raised breakfast bar on the island and a convenient walk-through pantry for easy grocery unloading. Encased in windows that overlook the backyard the adjacent breakfast nook is a lovely gathering space for family meals. Put your feet up and unwind in front of the focal fireplace in the living room or easily entertain in the separate dining room. This level is completed by a handy powder room and main floor laundry. French doors on the upper level open to the grand vaulted bonus room. This versatile space is great for a media area or a home office. The primary bedroom is very spacious with more than enough room for king-sized furniture and boasts a private ensuite with a deep soaker tub and a large walk-in closet. 2 additional bedrooms and another full bathroom are also on this level. Completely separate from the upper levels, the LEGALLY SUITED finished basement is perfect as a rental opportunity or multi-generation living. This level is equipped with a full kitchen, a large living room, a bedroom, a 4-piece bathroom, private laundry and a separate walk-up entrance. Privately fenced the sunny west-facing yard has plenty of play space for kids and pets and an expansive deck for summer barbeques and warm weather relaxing. Wonderfully located within this amenity-rich community with skating rinks, tennis courts, an extremely active community centre with year-round events and activities, a copious number of parks, ponds and pathways and 2 neighbourhood shopping areas. When you do have to leave the neighbourhood unlimited additional shopping and dining options are mere minutes away at South Trail Crossing and McKenzie Towne. Outdoor enthusiasts will love the proximity to Fish Creek Park, Sikome Lake and several enviable golf courses.
Location
Province AB
County Calgary
Area Cal Zone Se
Zoning R-1N
Direction E
Rooms
Other Rooms 1
Basement Separate/Exterior Entry, Finished, Suite, Walk-Up To Grade
Interior
Interior Features Breakfast Bar, Ceiling Fan(s), French Door, Granite Counters, Kitchen Island, Open Floorplan, Pantry, Separate Entrance, Soaking Tub, Storage, Vaulted Ceiling(s)
Heating Forced Air, Natural Gas
Cooling None
Flooring Carpet, Hardwood, Tile
Fireplaces Number 1
Fireplaces Type Gas, Living Room
Appliance Dishwasher, Dryer, Electric Stove, Range Hood, Refrigerator, Washer
Laundry In Basement, Main Level, Multiple Locations
Exterior
Parking Features Additional Parking, Double Garage Attached, Driveway
Garage Spaces 2.0
Garage Description Additional Parking, Double Garage Attached, Driveway
Fence Fenced
Community Features Park, Playground, Schools Nearby, Shopping Nearby, Tennis Court(s), Walking/Bike Paths
Roof Type Asphalt Shingle
Porch Deck
Lot Frontage 35.99
Total Parking Spaces 4
Building
Lot Description Back Yard, Lawn, Landscaped, Many Trees
Foundation Poured Concrete
Architectural Style 2 Storey
Level or Stories Two
Structure Type Vinyl Siding
Others
Restrictions None Known
Tax ID 83111297
Ownership Private
Read Less



